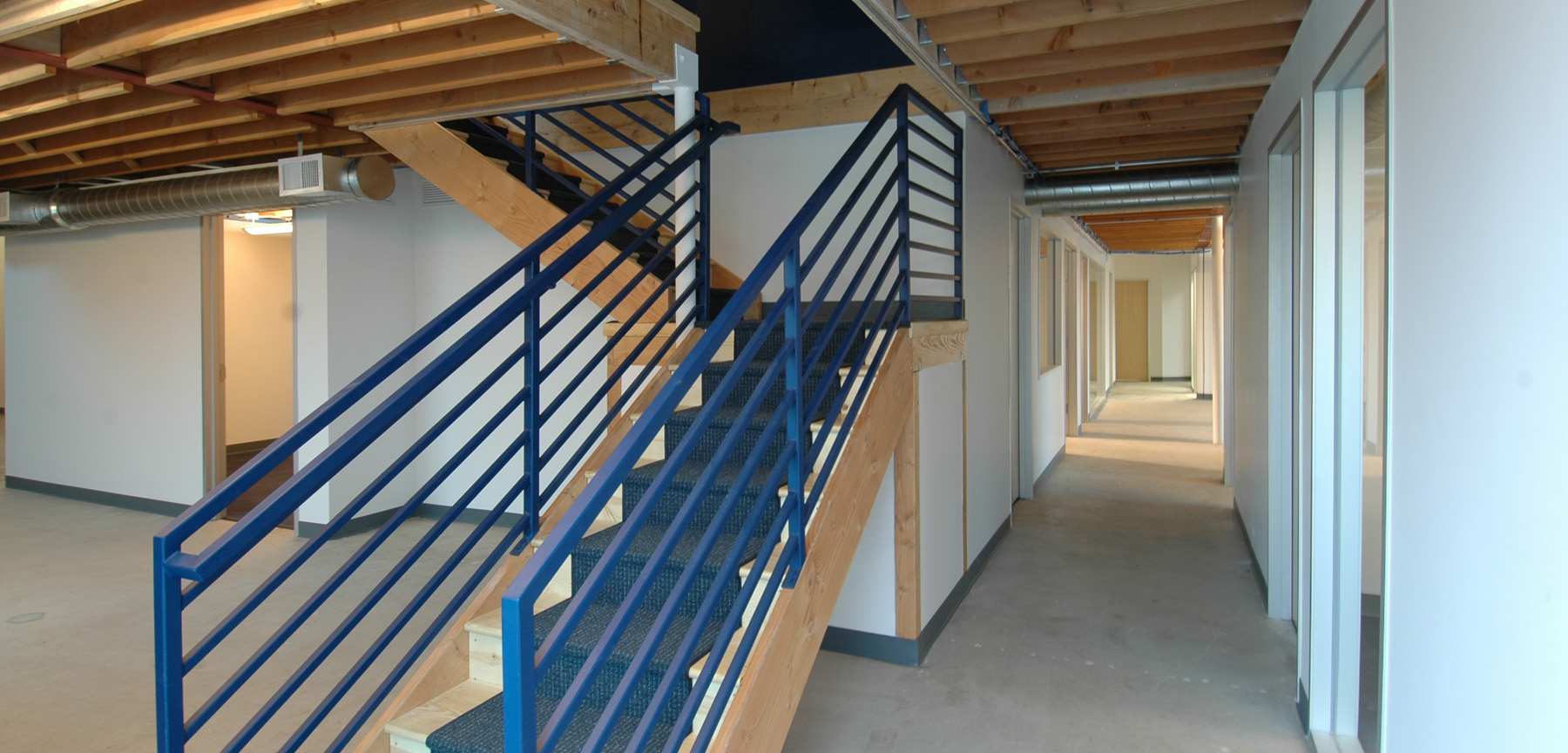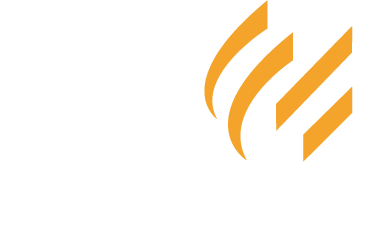PEAK RESOURCES INC.


Location
Denver,Co
Architect
Lewis Himes & Associates
Peak Resources Inc., a local IT management corporation specializing in virtualization and compression software, hired Jordy as their construction manager/general contractor. Together with Lewis Himes & Associates and MEP Engineers, Jordy Construction led the team in a fast-track buildout of Peak’s local headquarters. The existing space was a mere industrial warehouse located in Denver with a simple front office configuration. The new design was much bolder and lent itself toward a more industrial modern type of buildout on one half, coupled with a loft-like buildout on the other, served by a custom built wood staircase. This type of design demands a-typical detail on construction efforts where normally tradesmen and contractors would not focus.
The finishes at Peak Resources would tell the story of buildout, while helping to define the corporate culture. All spiral duct work, conduit runs, and phone/data cabling where left exposed. These materials where installed in concert to create a very clean, organized exposed ceiling look. All duct work seams, being exposed, where carefully sealed versus simply painting on the material. All conduit runs were installed perfectly straight and spaced a specific distance from one another – adding to the architectural interest. The above ceiling space became one of the key design elements of the space. However, there were other challenges from a build perspective. The main conference room of Peak Resources was designed to be a focal point. The room all told was only 25 x 15 however with the open ceiling and glass walls that provided a view to the main server room, any visitor could quickly see this was a high-tech fast moving corporation. The schedule was no different.
This project schedule had to be completed in 10 weeks – start to finish, with all materials being shipped and all shop drawing time figured in this time frame. Key elements of the building such as electrical gear, HVAC equipment, lighting, and the staircase would be a challenge and a threat to the success of the project. To address this challenge Jordy Construction held submittal meetings to review all material, equipment, and finish products in one meeting session. The approval and release of these long lead time items were critical to the success of the project. Another major hurdle, the permitting process – by phasing this process into three separate permits, demolition, interior buildout and structural modifications, Jordy Construction was able to sequence the permitting with production. Meanwhile all layout, framing, and rough utilities were put on the fast track. By negotiating quick ship arrangements with material and equipment suppliers on the heels of the submittal meeting, Jordy Construction was able procure all needed items as needed in the proper construction sequencing. The project finished on time and on budget. By maintaining a critical eye on quality, scheduling, and the customer’s needs, everyone was very pleased to be a part of this project team.
