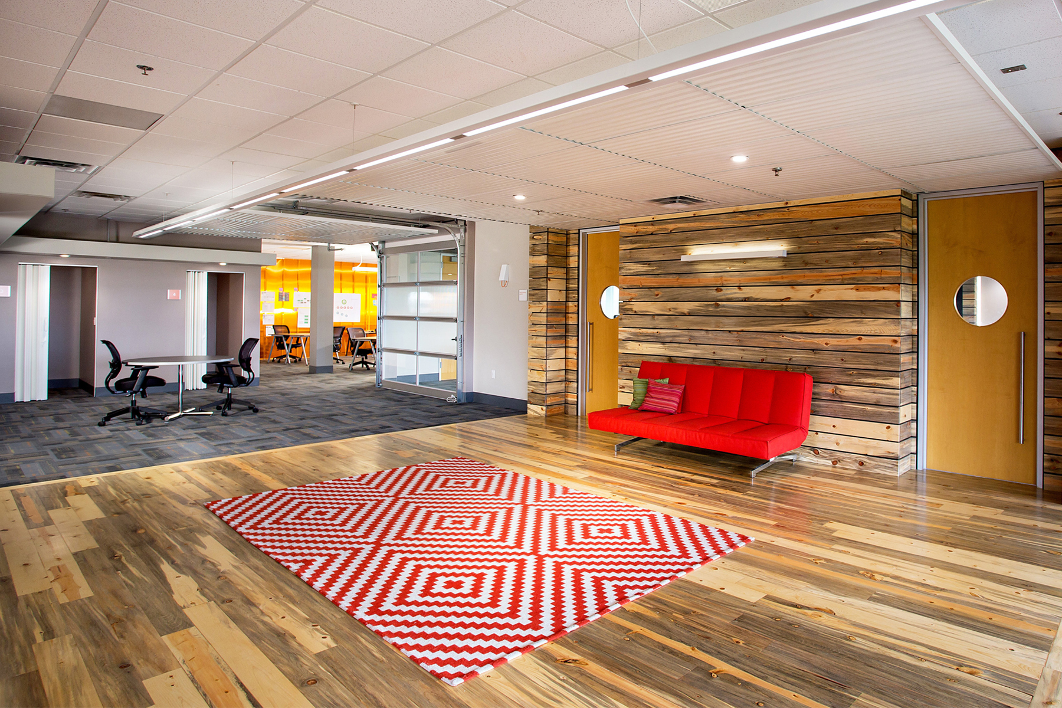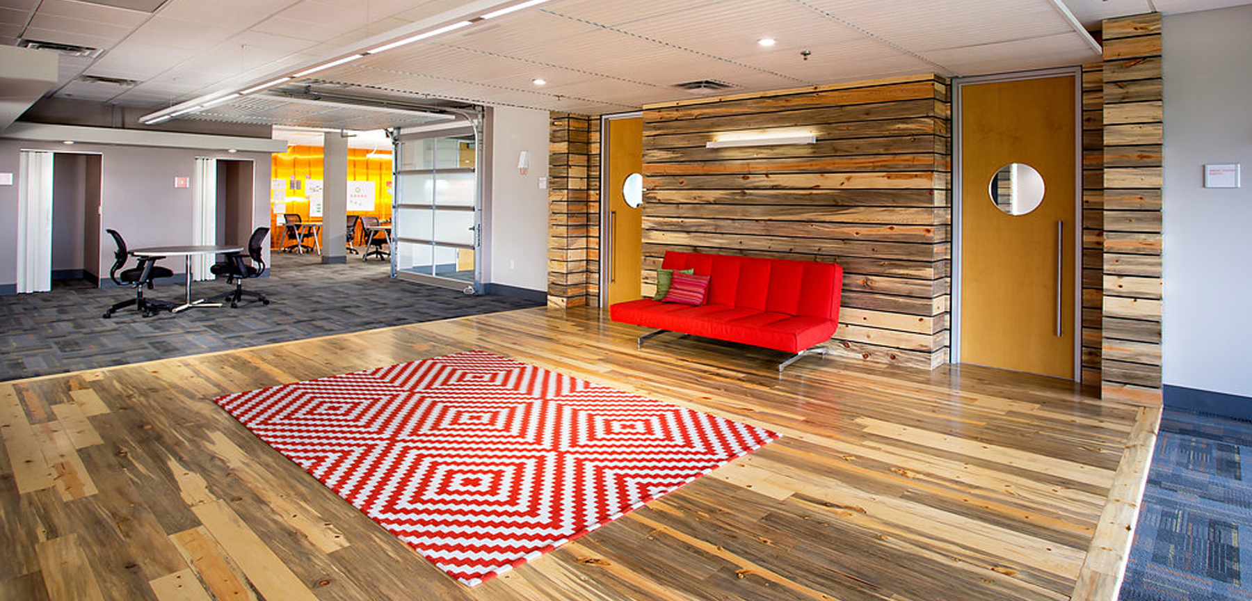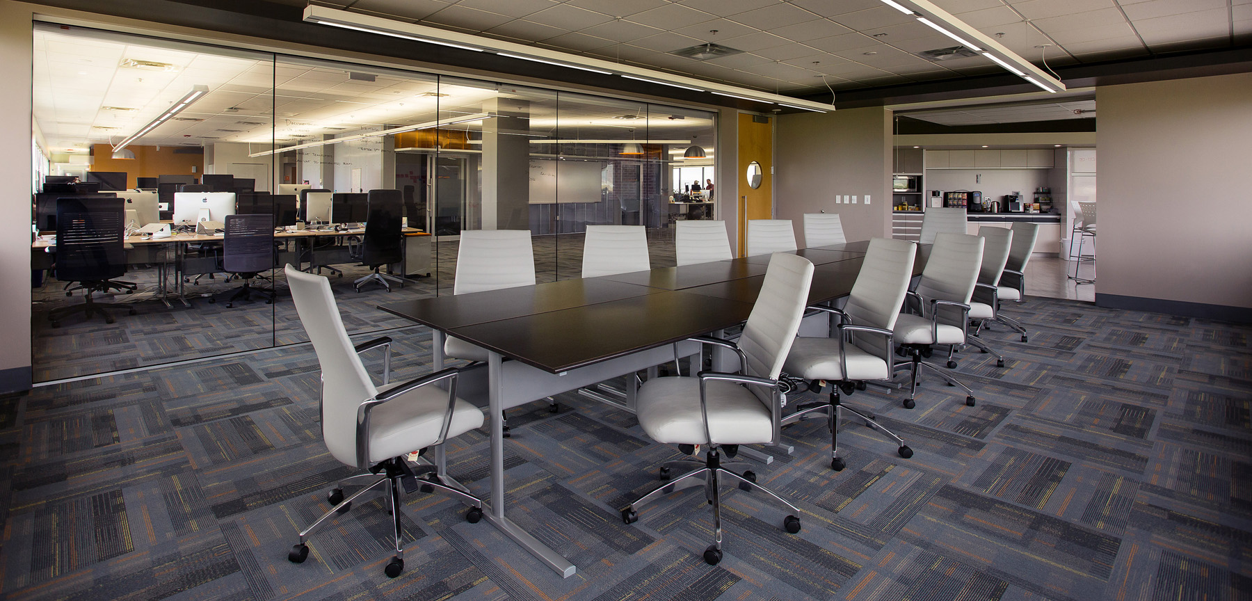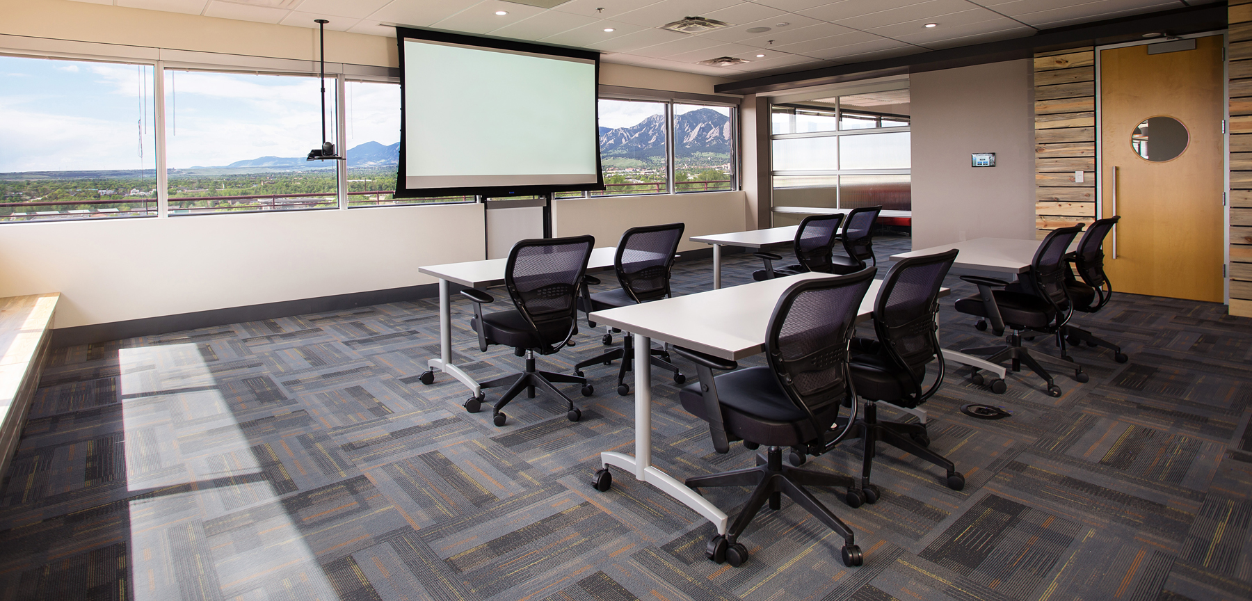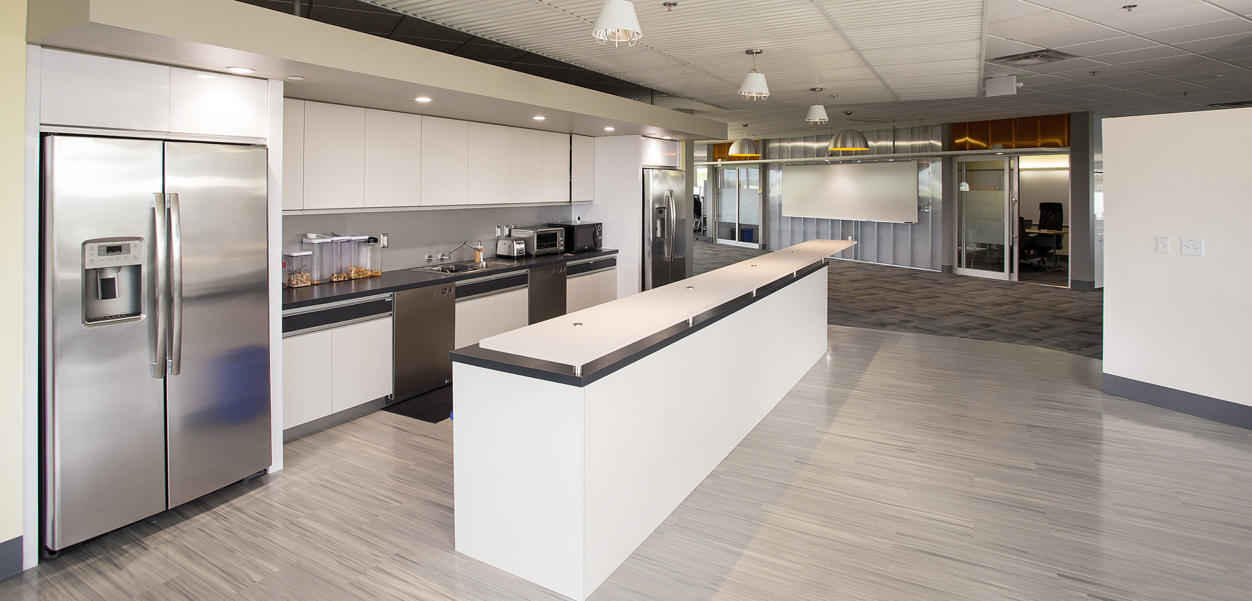Location Architect This project consisted of light demolition and buildout of the space for the new tenant. Some of the work included “beetle-kill flooring and wall coverings, buildout of conference rooms with roll-up doors, huddle rooms, offices and restrooms, two kitchen areas and all associated HVAC, plumbing, electrical, fire alarm and fire sprinkler work. Some of the work had to be scheduled after hours as not to disrupt the tenant below. The exterior work included removal of ballast rock and installation of pavers at the balcony.
Boulder, Colorado
Studio B2SJ
