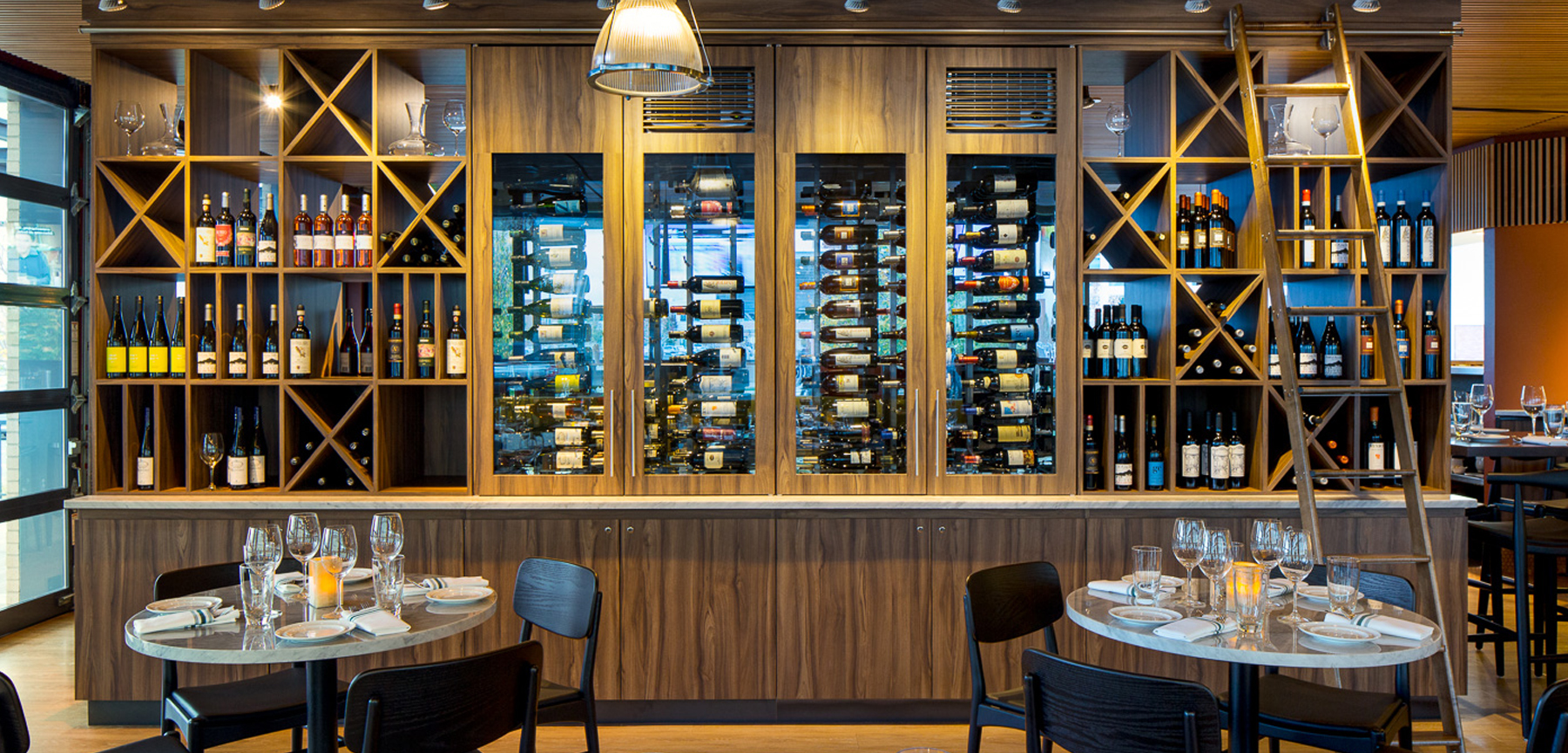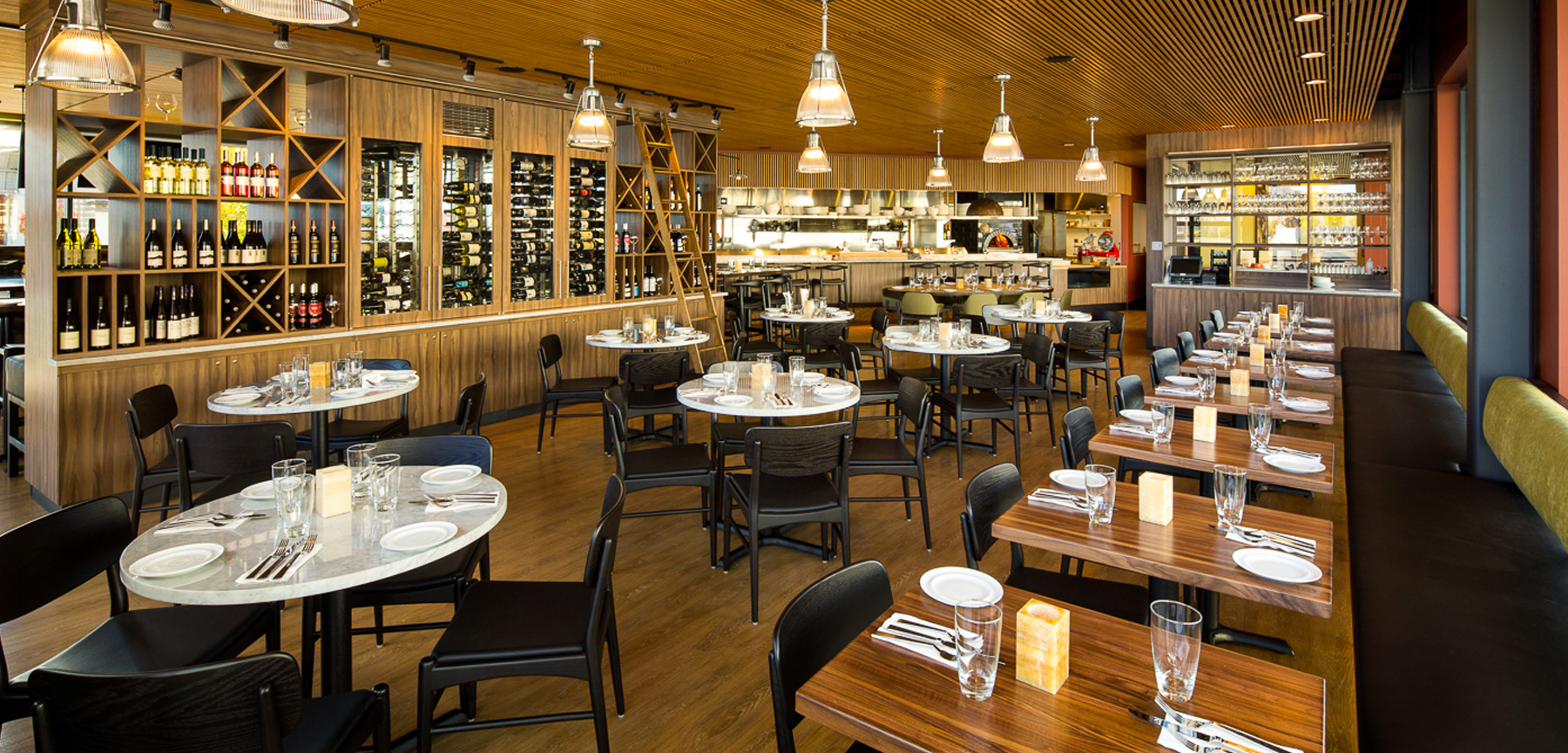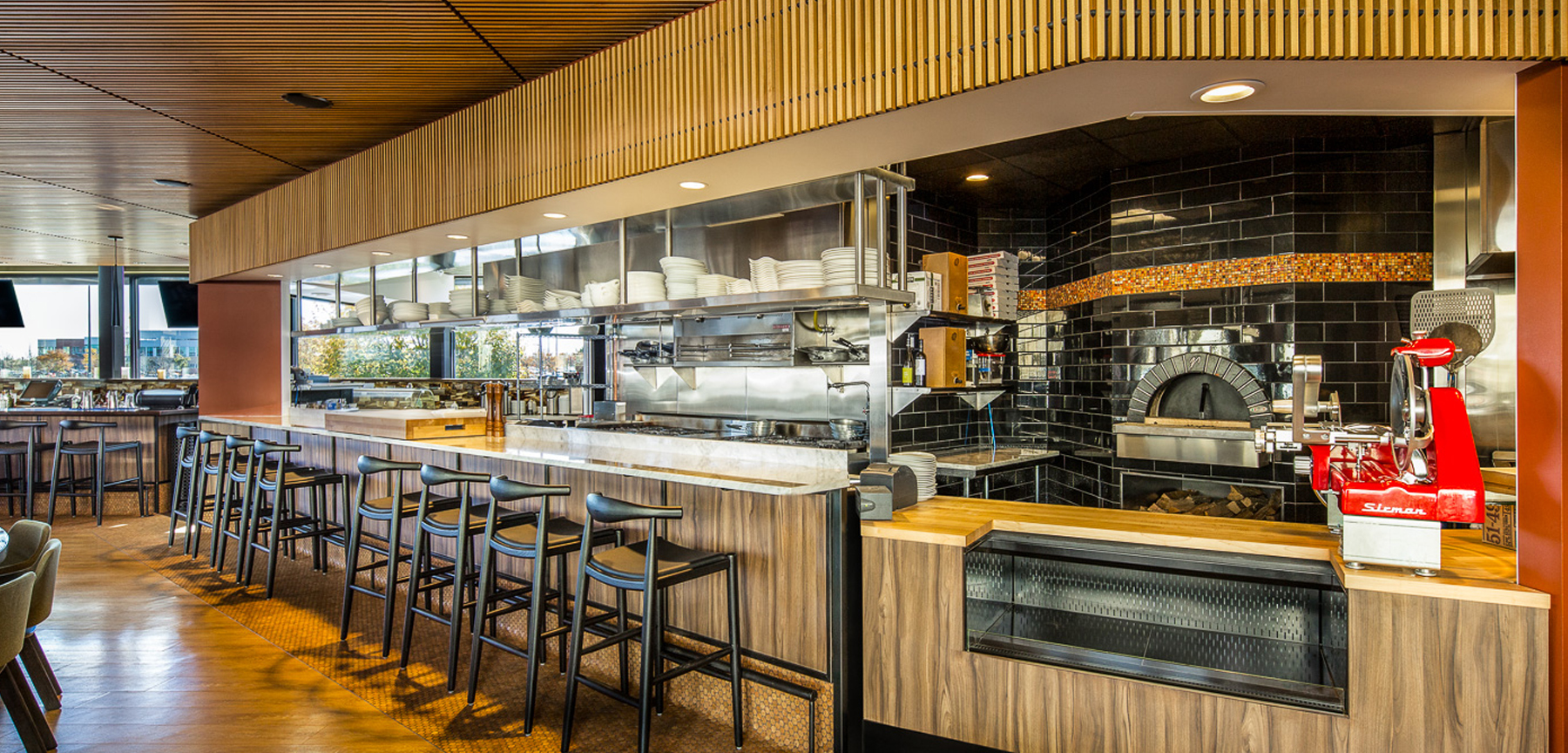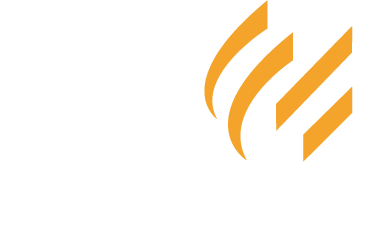CAFE MERCATO



Location
Denver,Co
Architect
Xan Creative
Located in the Hanger at Lowery, Café Mercato was designed as a modern Italian eatery. Boasting copper bar tops, wood ceilings, custom casework, top of the line customer seating and a state-of-the-art kitchen design – this project was a challenge to coordinate. This project was a core and shell build out and all utilities and infrastructure were provided by Jordy Construction and the design team – Xan Creative. This project had a uniquely compressed schedule. In order to answer this challenge a series of meetings were held to order all specialty items. The meetings were structured to address a particular trade craft and all the details involved in shop drawings and ordering. At the completion of each meeting the trade partner knew exactly what to order and had all input from the client, architect, and Jordy Construction. In turn, the vendor could advise Jordy Construction and the team of all the nuances involved in the product being specified – time frames, costs, and value engineering ideas. These meetings translated into 4 weeks of realized construction schedule reductions. This allowed the owner to move in and take advantage of free rent and be one of the first restaurants to be open in this new and dynamic development. Jordy Construction was honored to be a part of this wonderfully creative project. Both owner and design team were a pleasure to work with.
