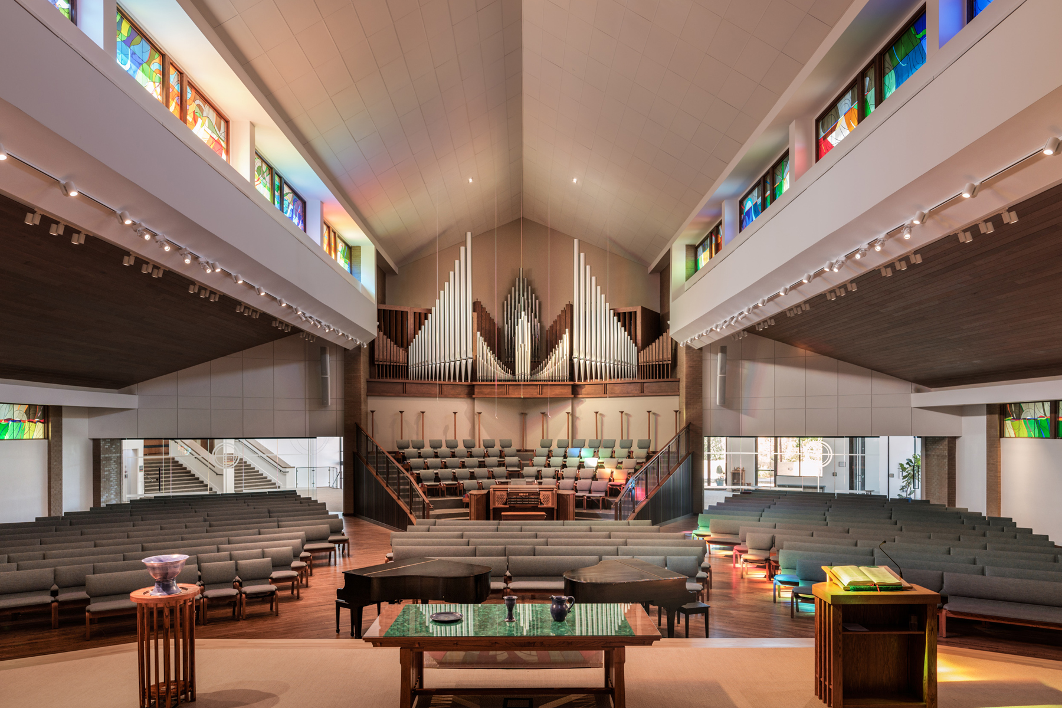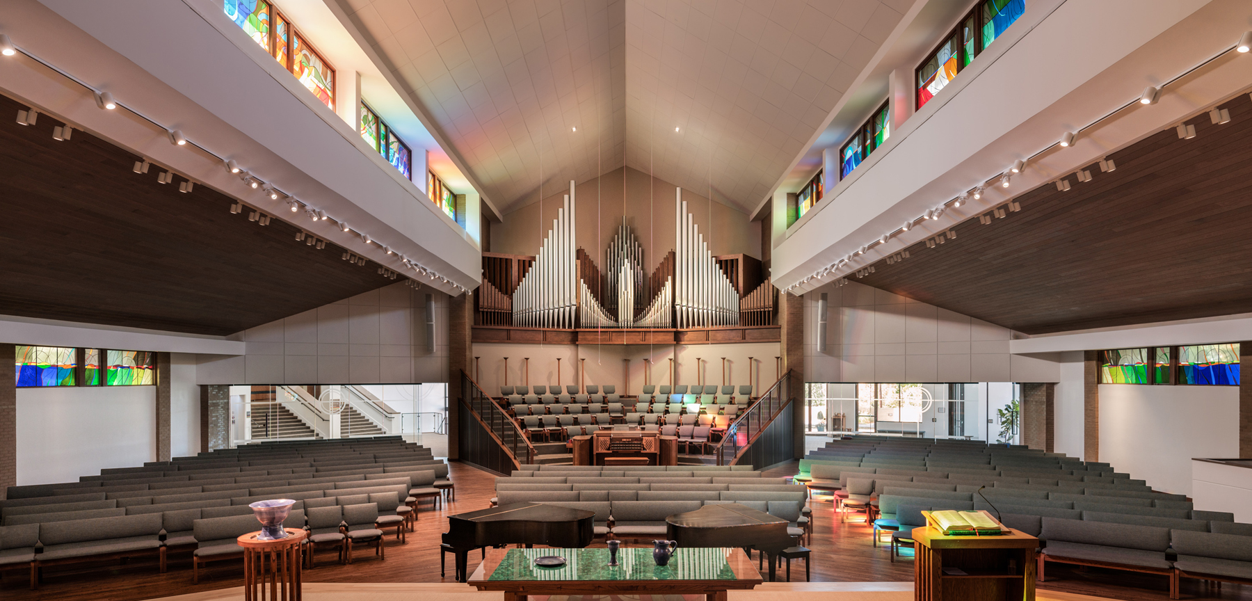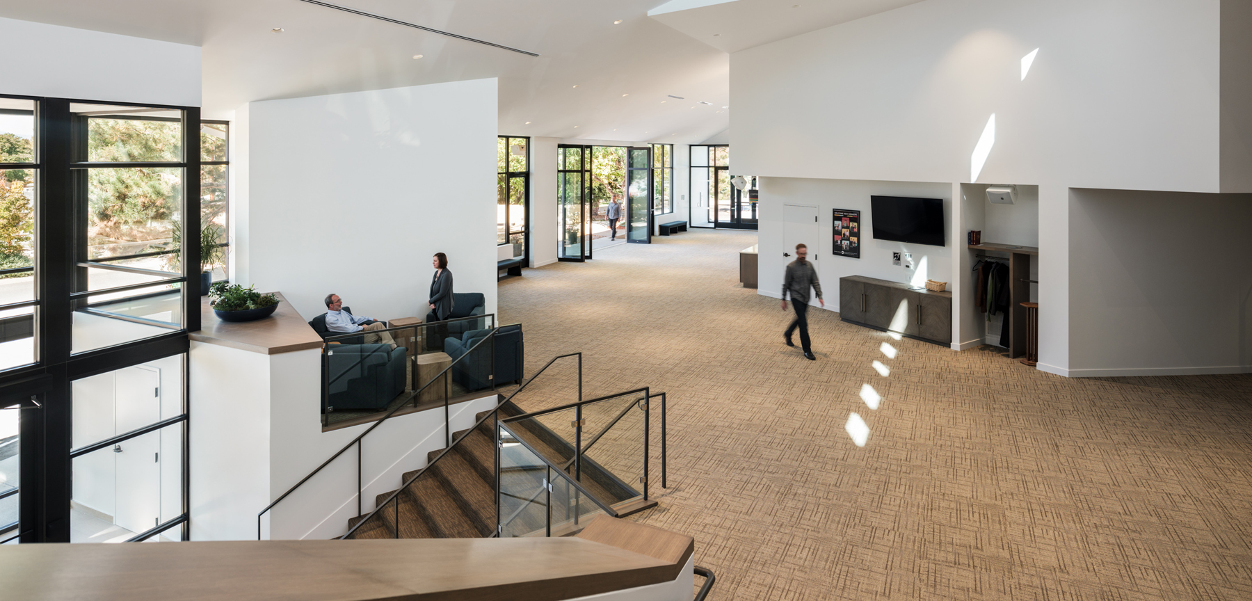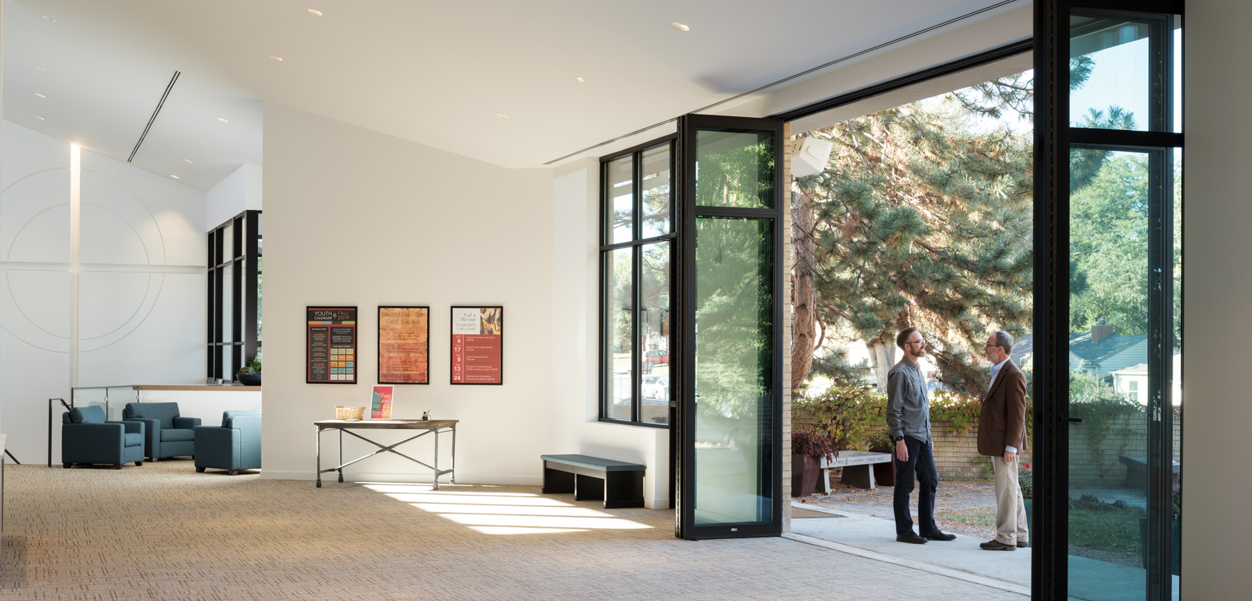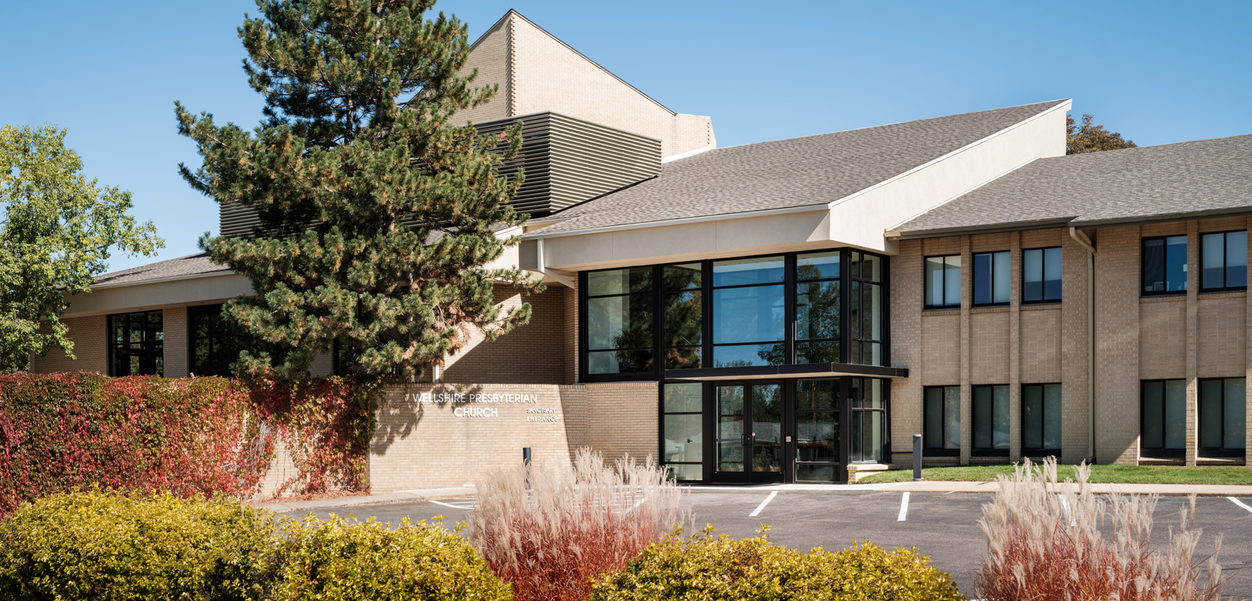Location Architect Jordy Construction was awarded this project by pricing 75% drawings and interviewing to become a design-build team member. After award, Jordy Construction immediately joined the team and began the process of pricing design ideas and evaluating means and methods of construction against schedule and cost milestones. This project involved demolishing approximately 2,200 square feet of the existing building and adding on a 3,600 square foot addition. This site was constricted by a memorial garden – containing ashes buried in the ground, existing electrical transformers, and a fully functional Church with classrooms and offices. Jordy Construction engaged as a design-build contractor for the mechanical and electrical disciplines. Demolition, foundations, and structural steel we our first priority. Immediately following these efforts were framing, glass/glazing, and EIFS. As soon as our roof was on and interior heating and electrical was functional – all finishes started. At the same time as we constructed the addition, a full remodel of sanctuary including a new wood floor, ceiling, lighting, millwork, and a new sound booth was under way. In addition, a full sprinkler system was retrofitted throughout 3/4 of the building. This entailed working above ceilings, in attic spaces, and coordinating all fire inspections. This project would have not been possible if it were not for the level of teamwork between our Owner and Architect. All parties attended each weekly meeting with honest and transparent communication in real time. The result was a close-knit team who trusted and depended on each other to perform.
Denver, Colorado
Semple Brown Design
