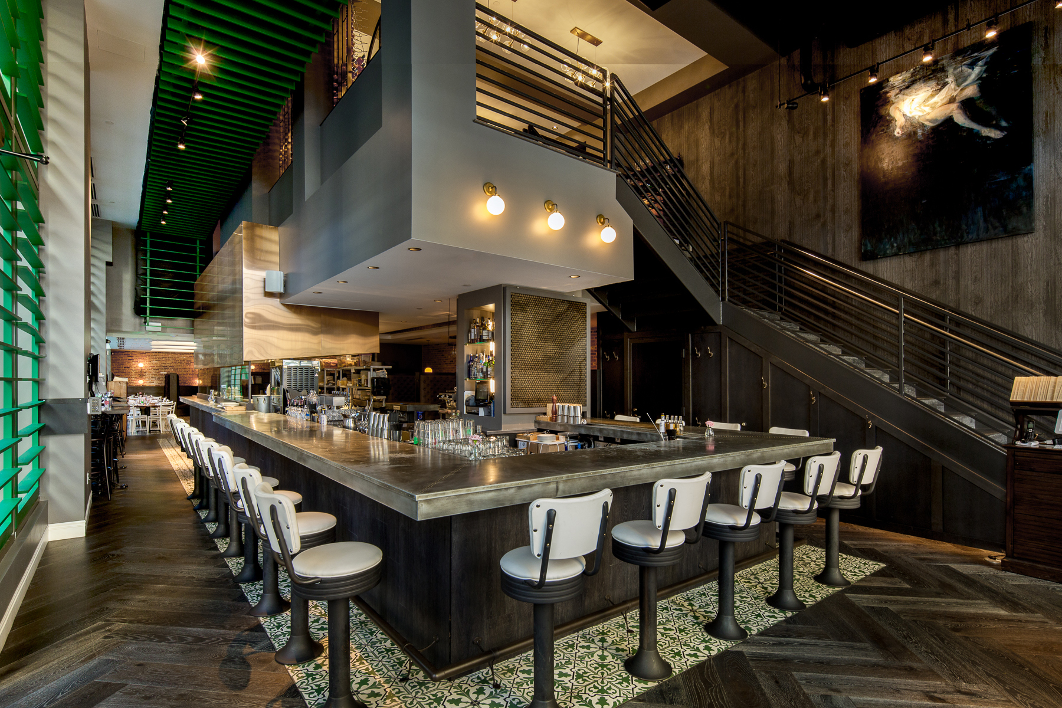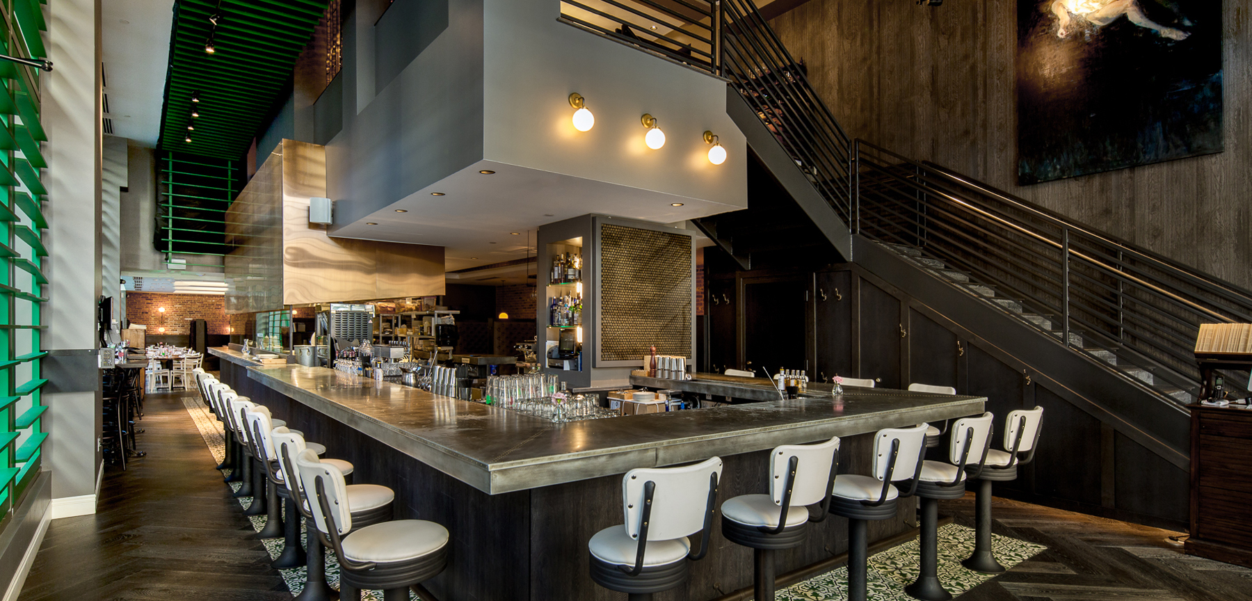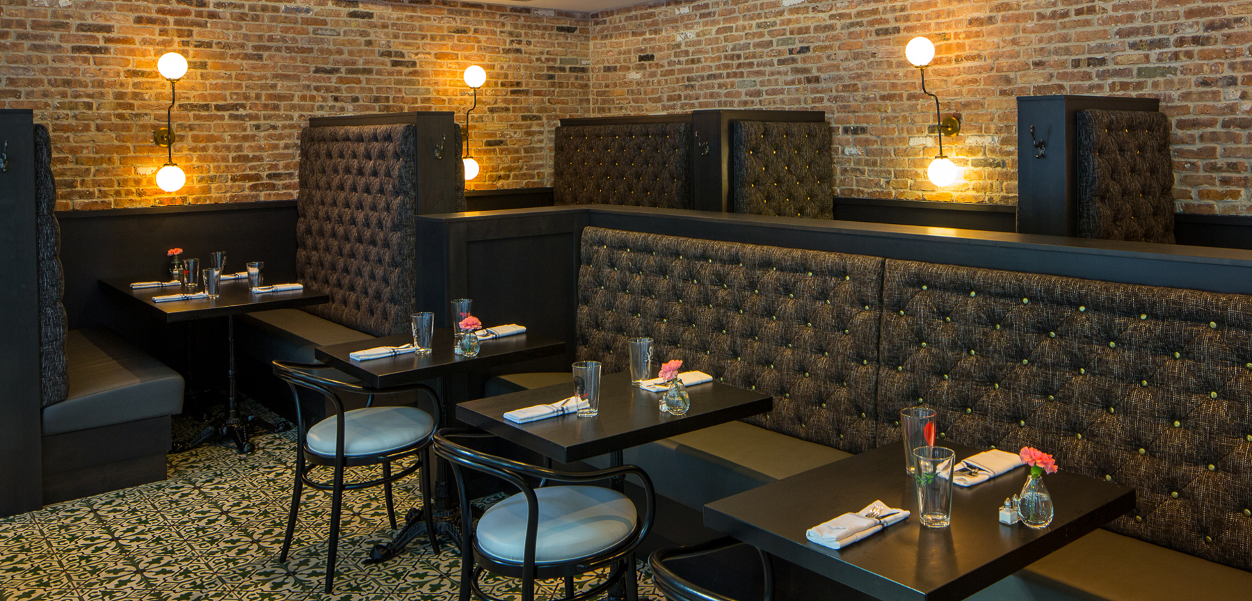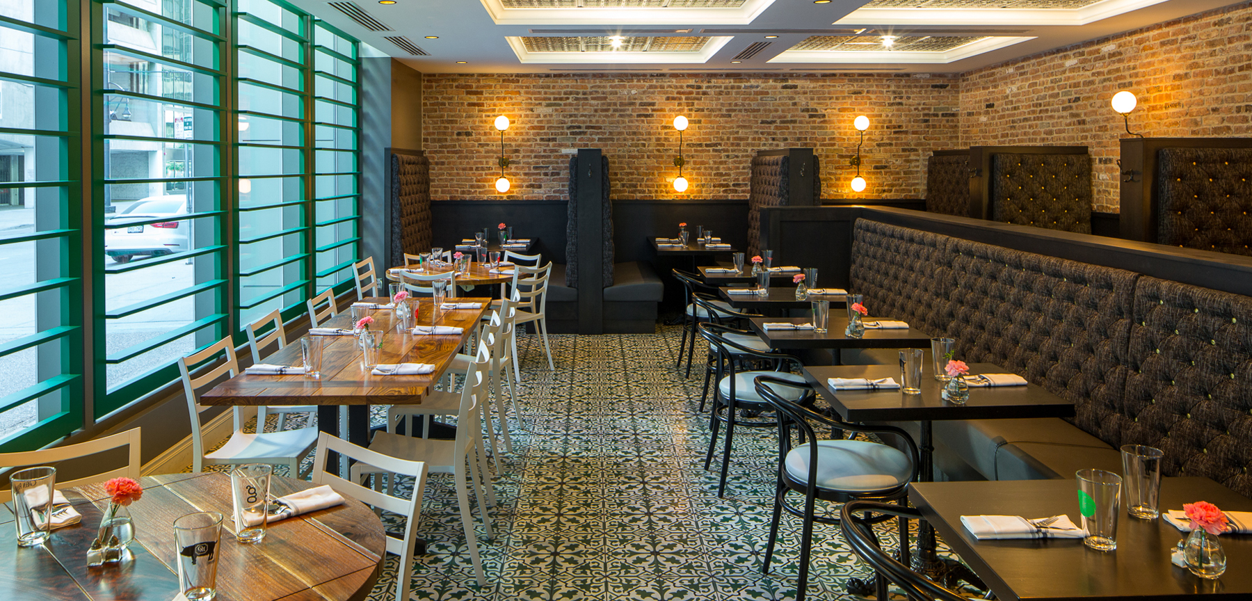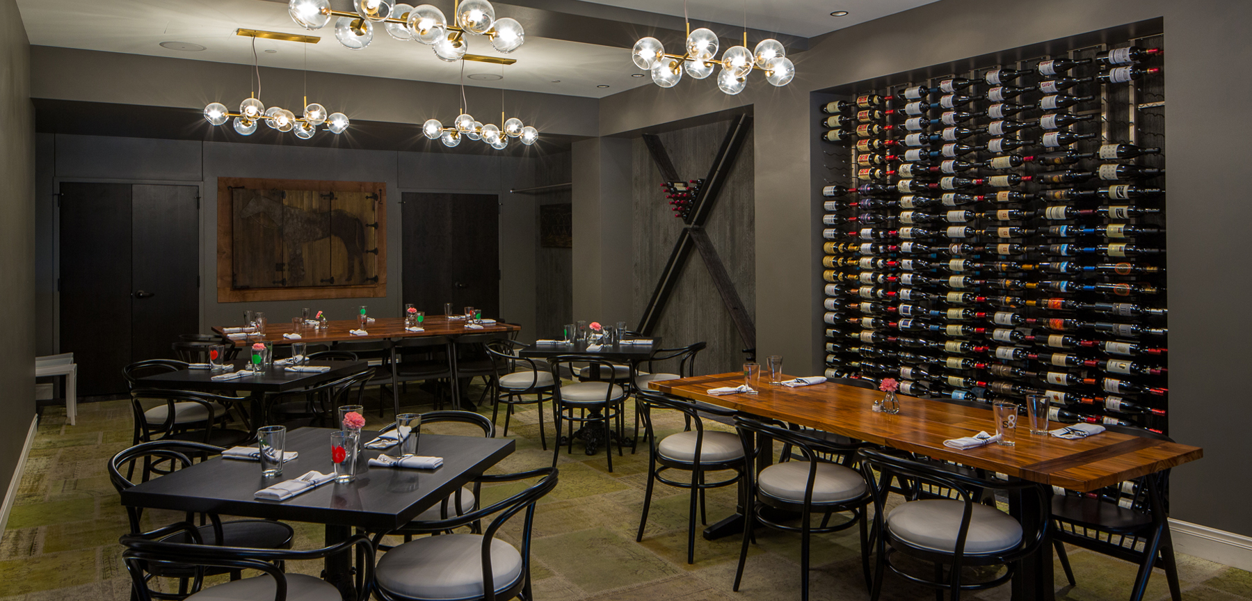Location Architect French 75 is a restaurant concept owned by Bonanno Concepts. Jordy Construction was brought on board by Shorenstein Realty Services and Davis Partnership Architects. We interviewed for the project and were awarded the project based on our extensive experience and ability to collaborate with the team. Jordy and Construction immediately went to work with Davis Partnership Architects and Shorenstein Realty Services to begin defining scope, price and schedule. The project included a new structural steel mezzanine, an exhibition kitchen and bar in the center of the space, along with full support from HVAC and electrical infrastructural upgrades. Davis Partnership Architects and Frank Bonanno worked together to specify all of the finishes for the project. Jordy Construction installed thin brick, custom wood floors, hand painted floor tiles, custom zinc bar top, high end wood booth with special order fabric and French country wood shutters. All of these elements had to be ordered well in advance and deliberately timed to arrive for install. The main challenge with this project was coordinating all 16 divisions of construction to take place within a very confined area. The schedule demanded weekends and after hours work. The small footprint also created interesting scenarios for plumbing, HVAC, refrigeration lines, and electrical effort. Due to existing core and shell utilities, close coordination was mandatory with building management staff. The end result was a project that was delivered two weeks early.
Denver, Colorado
Davis Partnership Architects
