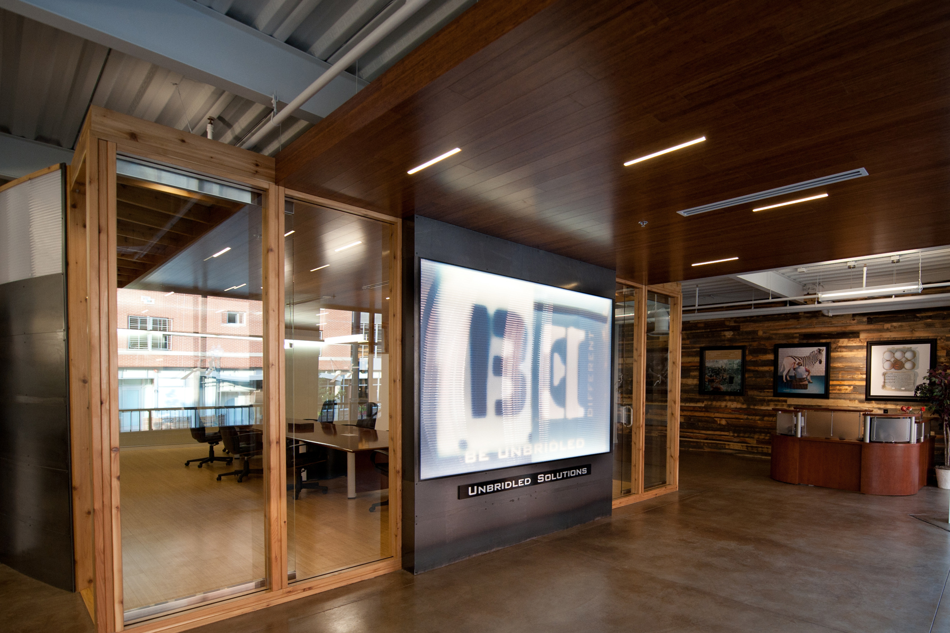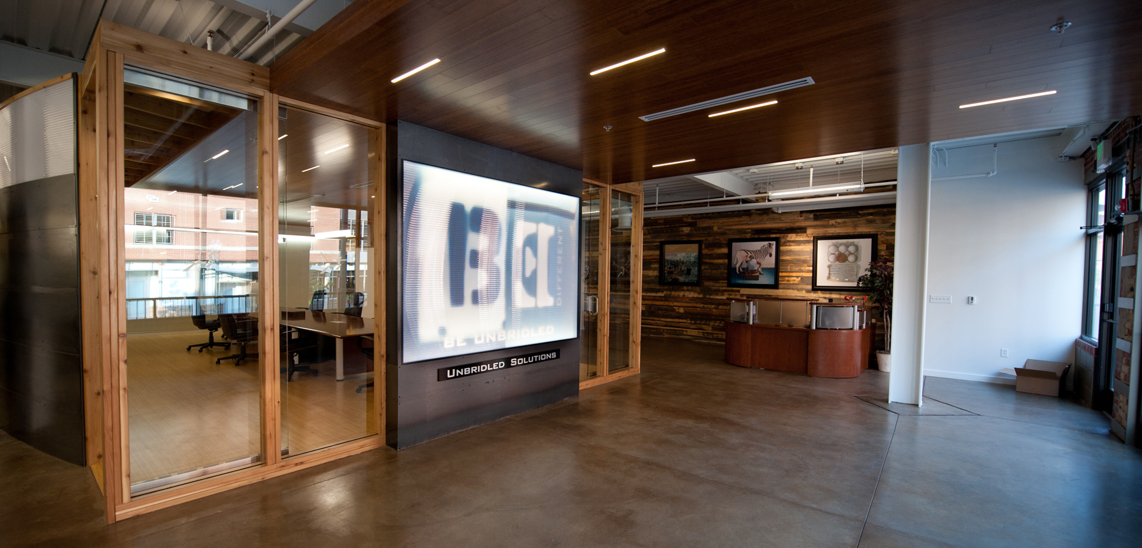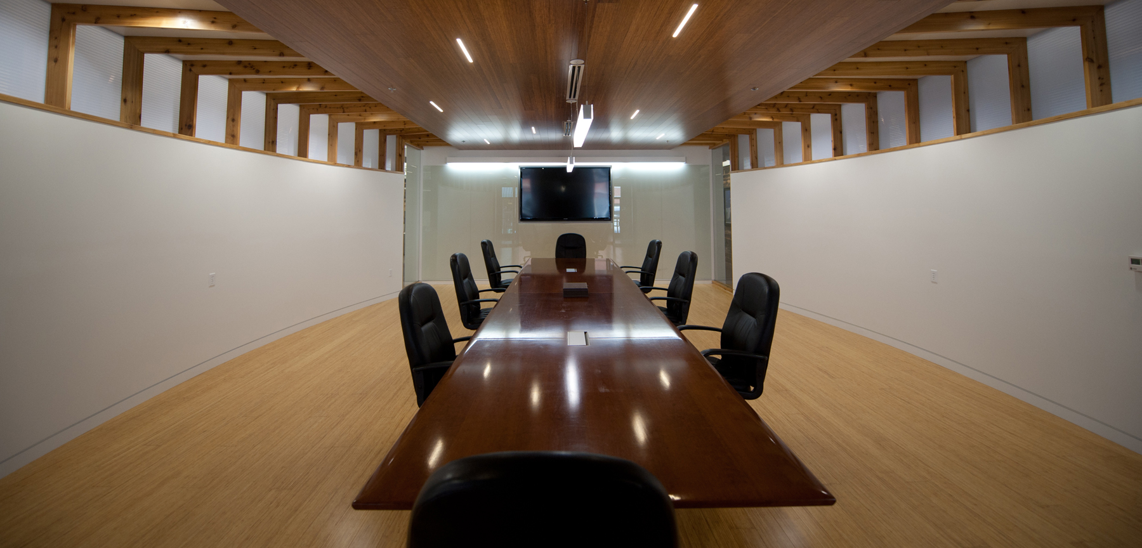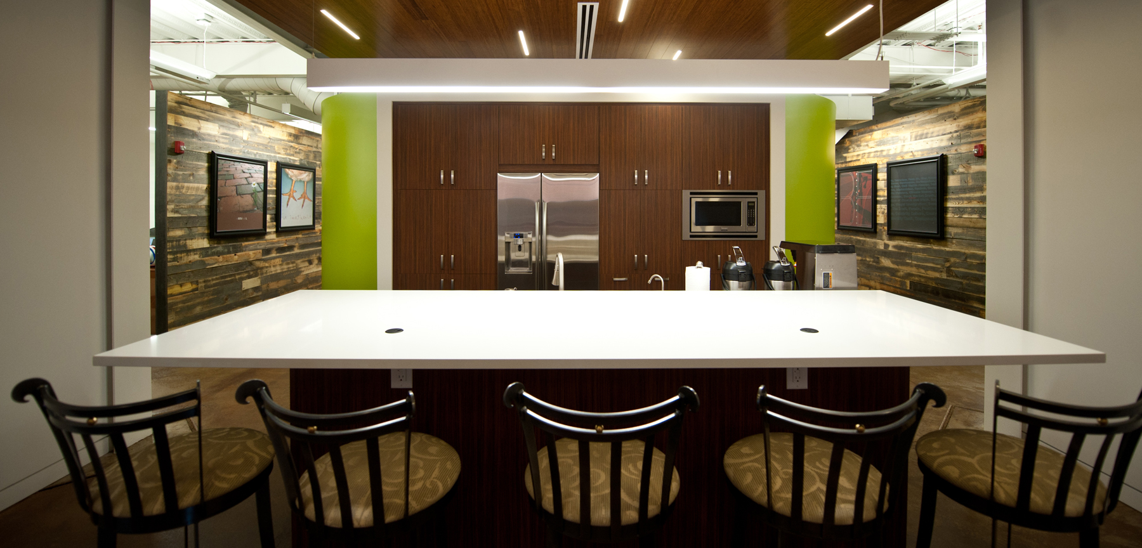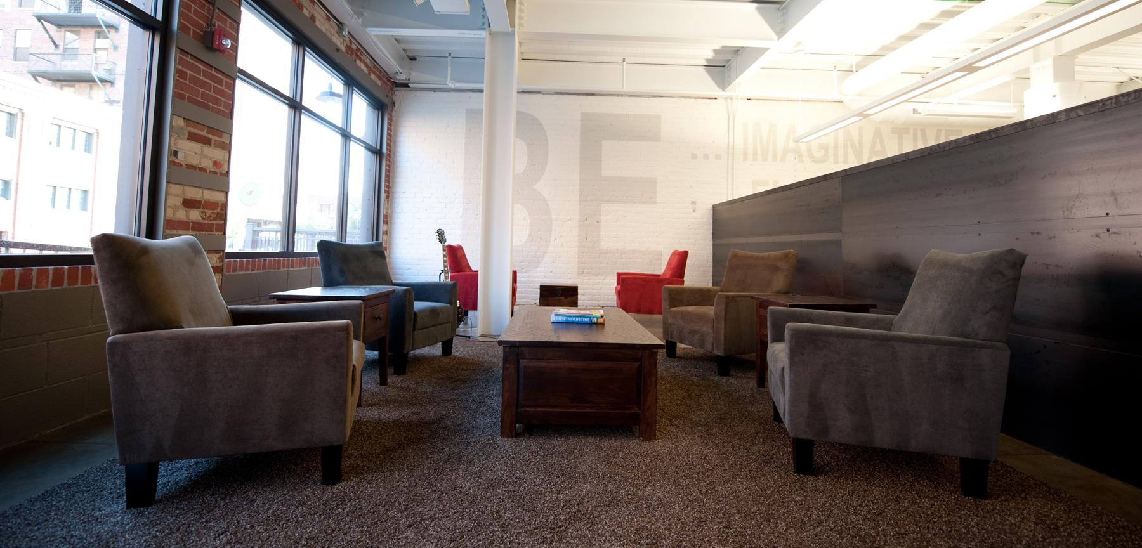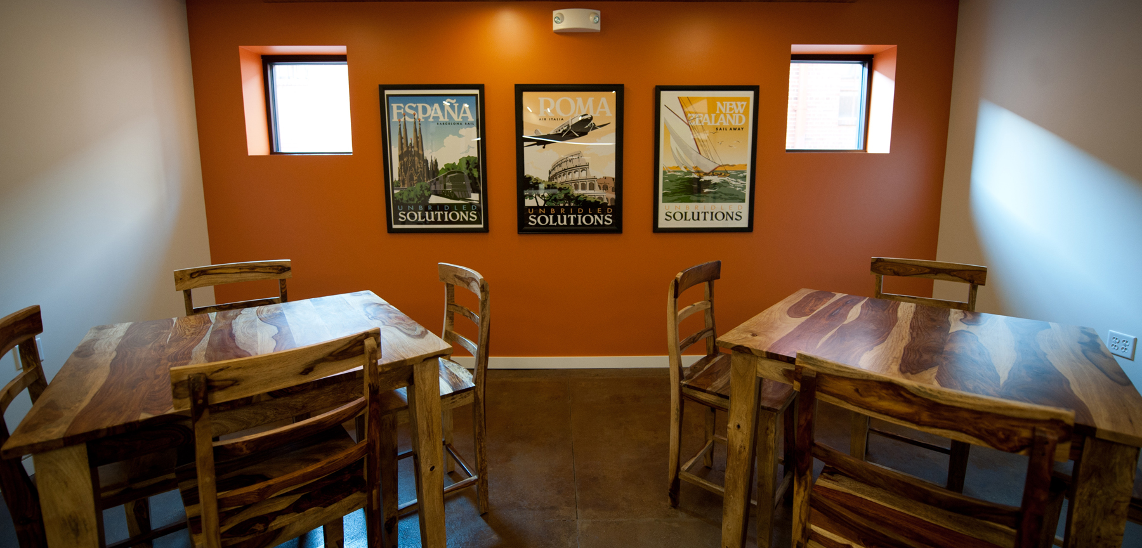Location Architect Jordy Construction was invited to interview with Unbridled Solutions for the build-out of their 3,500 square foot build-out in Lower Downtown Denver. From the initial interview it was clear the synergy between Unbridled Solutions, Jordy and the architect was positive and the team was immediately poised for success. Unbridled Solutions presented a very high progressive, high quality build-out plan that would prove to be innovative and challenging. Jordy Construction embraced the challenge. The project site was a warm shell with stub outs for new utilities only. Jordy Construction installed an entire new MEP system. The architect, Lubowiki Design, utilized repurposed snow fence from Wyoming, aged steel panels, and furniture grade finished wood panels on the ceiling and walls. Jordy Construction committed to the installing the wood panel ceiling with in-house forces, to save time, control quality, and reduce costs. The schedule was aggressive. Under normal conditions a job of this finish level and details would take 16 weeks: Jordy Construction finished the job in 10 weeks. By negotiating with suppliers, paying for quick ship fees, and prioritizing delivers based on schedule need, we were able to procure all material on time. By working second shifts and weekends we were able to compress the labor efforts, while controlling quality and maintaining inspections. The Unbridled Solutions project is a solid example of team work, craftsmanship, and with a compressed schedule. We are proud to have been involved.
Denver, Colorado
Lubowiki Design
