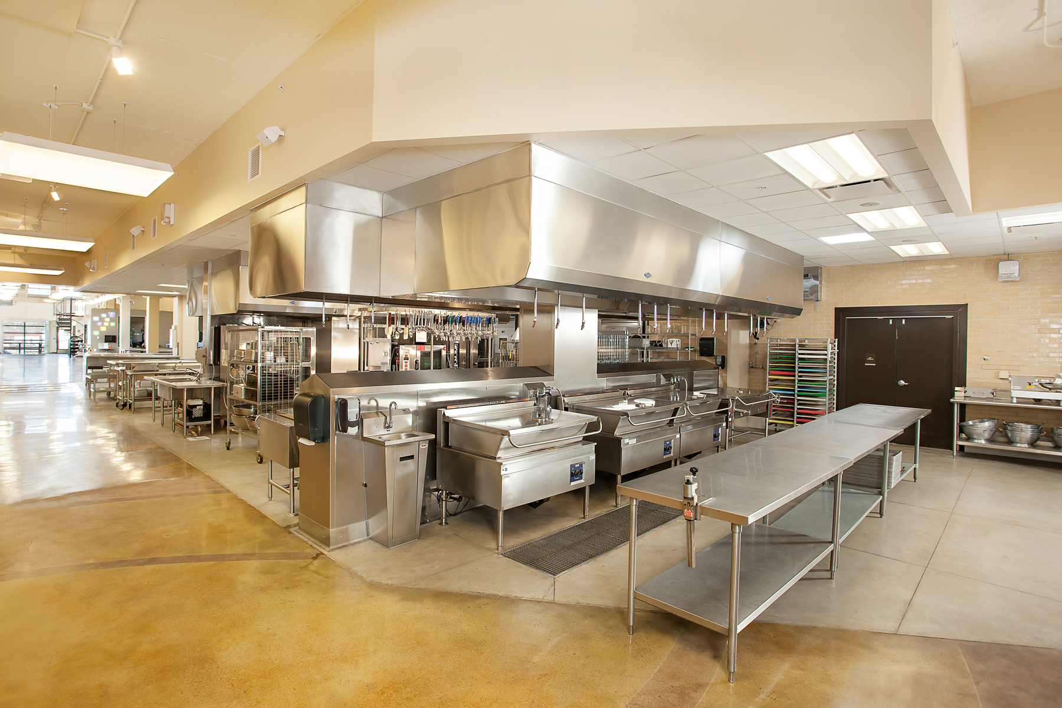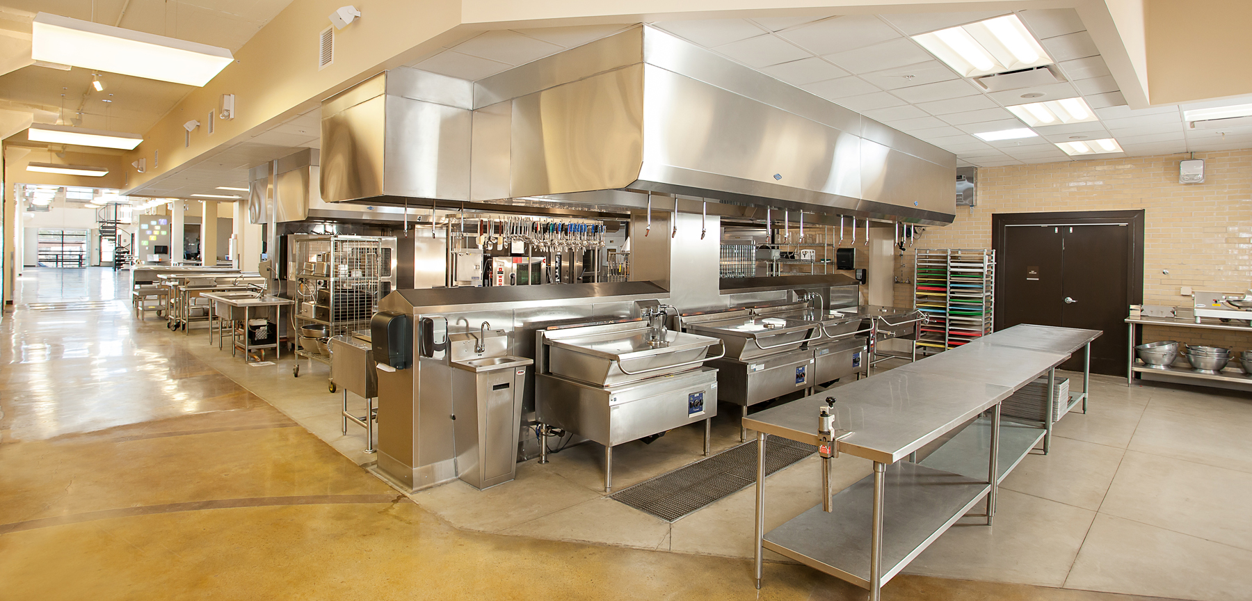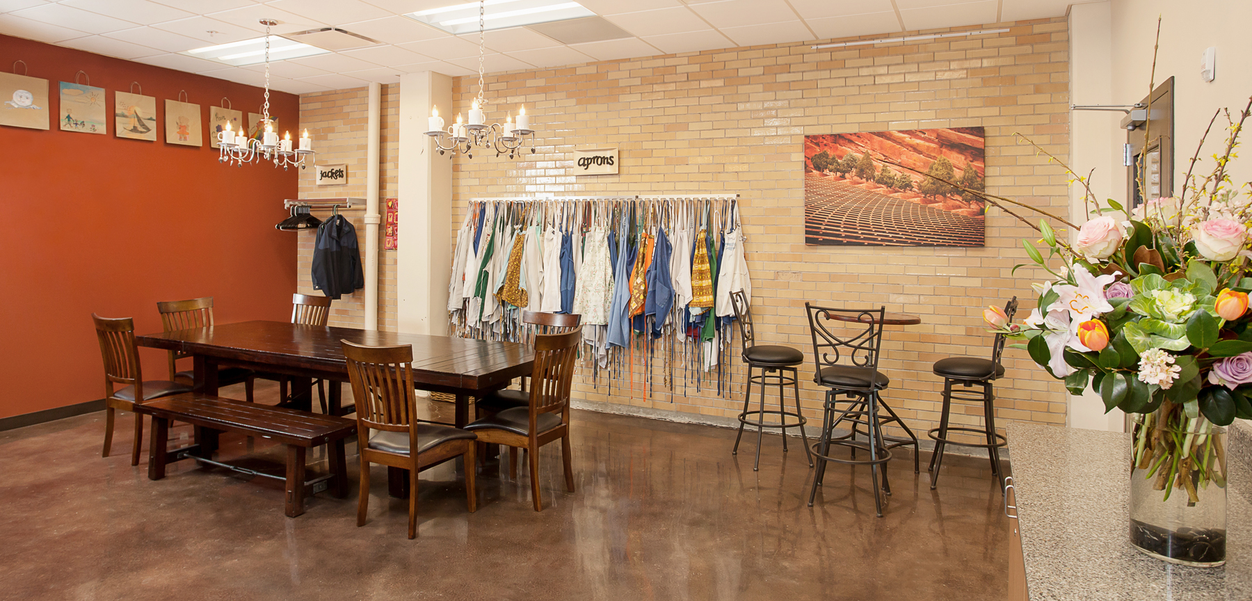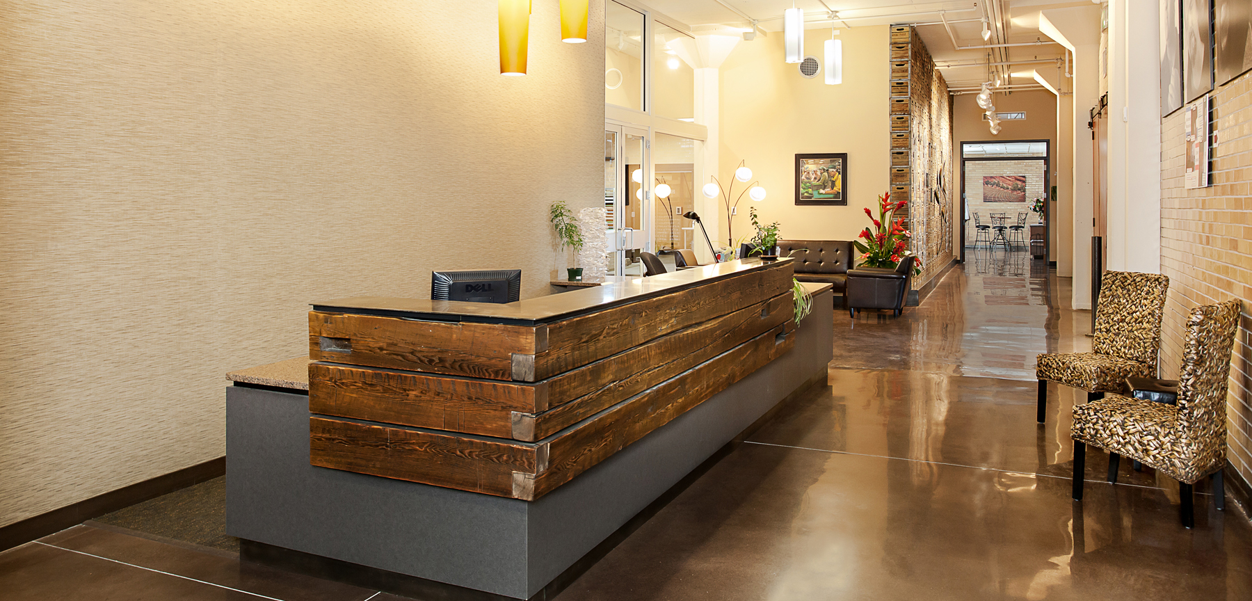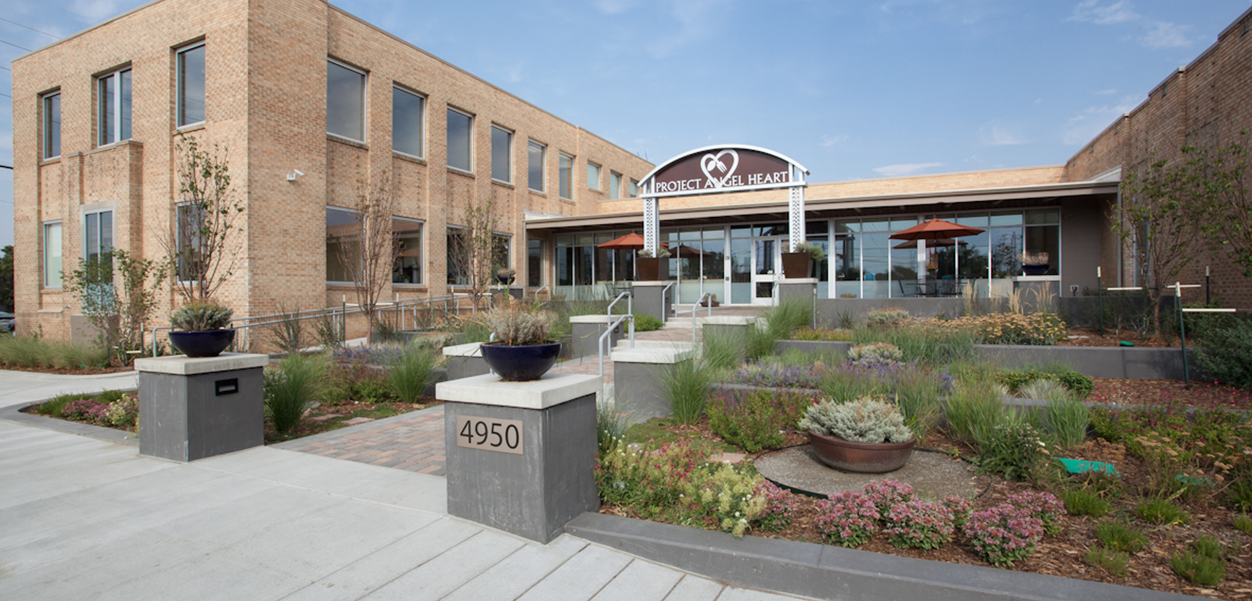Location Architect AGC 2012 Project of the Year Award & ACE Award Winner This project was an adaptive reuse of an existing 31,150 square foot usable commercial, warehouse/storage and cooler facility. Jordy’s award-winning contribution transformed Project Angel Heart’s building into a state-of-the-art commercial kitchen, distribution, and office facility to fulfill the organization’s mission to provide nutritious meals free-of-charge to those living with life-threatening illnesses. The owner was very conscious of the environment and “build green” practices were used whenever possible. Energy saving ideas, like solar panels, were explored by the design team and were implemented into the building. Principles of sustainability were also incorporated into the design of the facility. Natural light will help illuminate portions of the building during the day, saving electricity. Energy efficiency will also be gained with the fixtures and equipment that is chosen. The new facility met all ADA requirements with the addition of an elevator and accessibility ramps. Exterior materials were carefully considered to create warmth and blend in with the existing buildings, while also making reference to the architectural character of the surrounding developments. A mixture of brick, split face block, and aluminum storefront/glass walls provided an interesting contrast while preserving the appropriate warmth, scale and character. It was important to make reference to the building’s past by keeping certain interior elements and attempting to maintain the factory, lofty, light-industrial feeling. The new facility, with interior and exterior meeting spaces, is professional with a fun and relaxed atmosphere.
Denver, Colorado
Sink Combs Dethlefs
