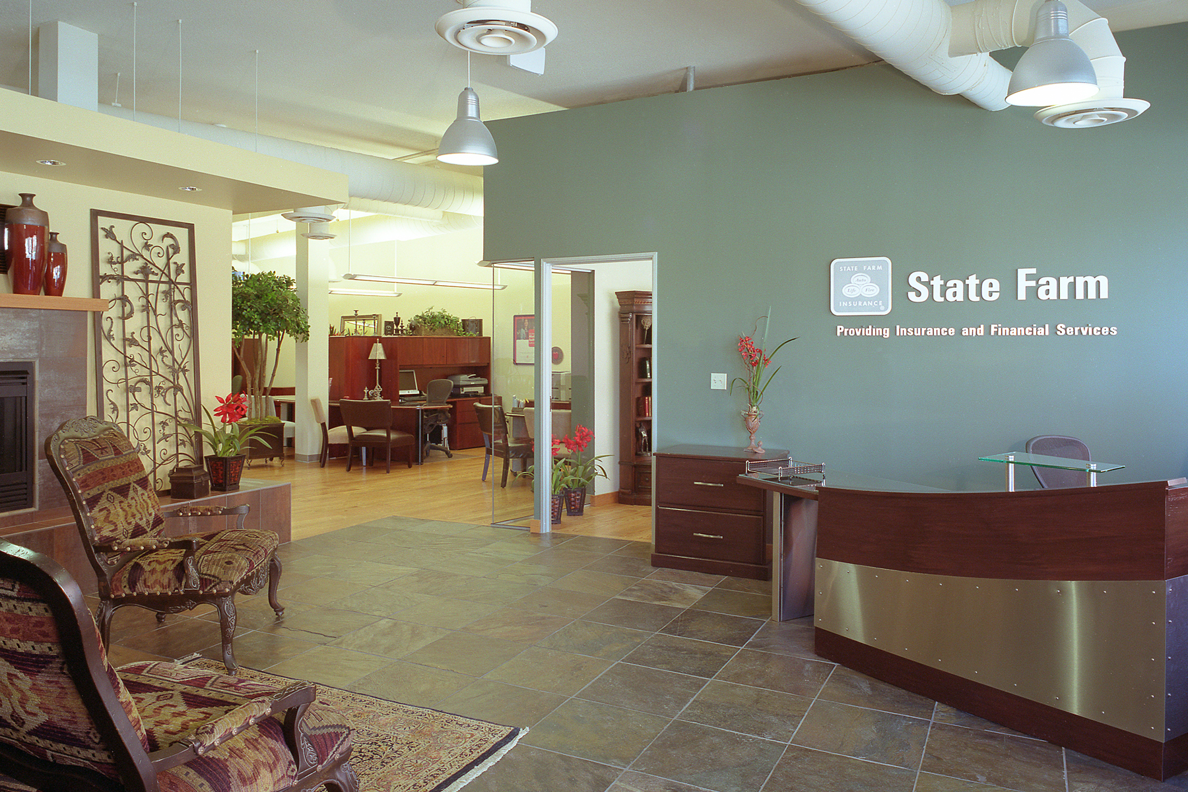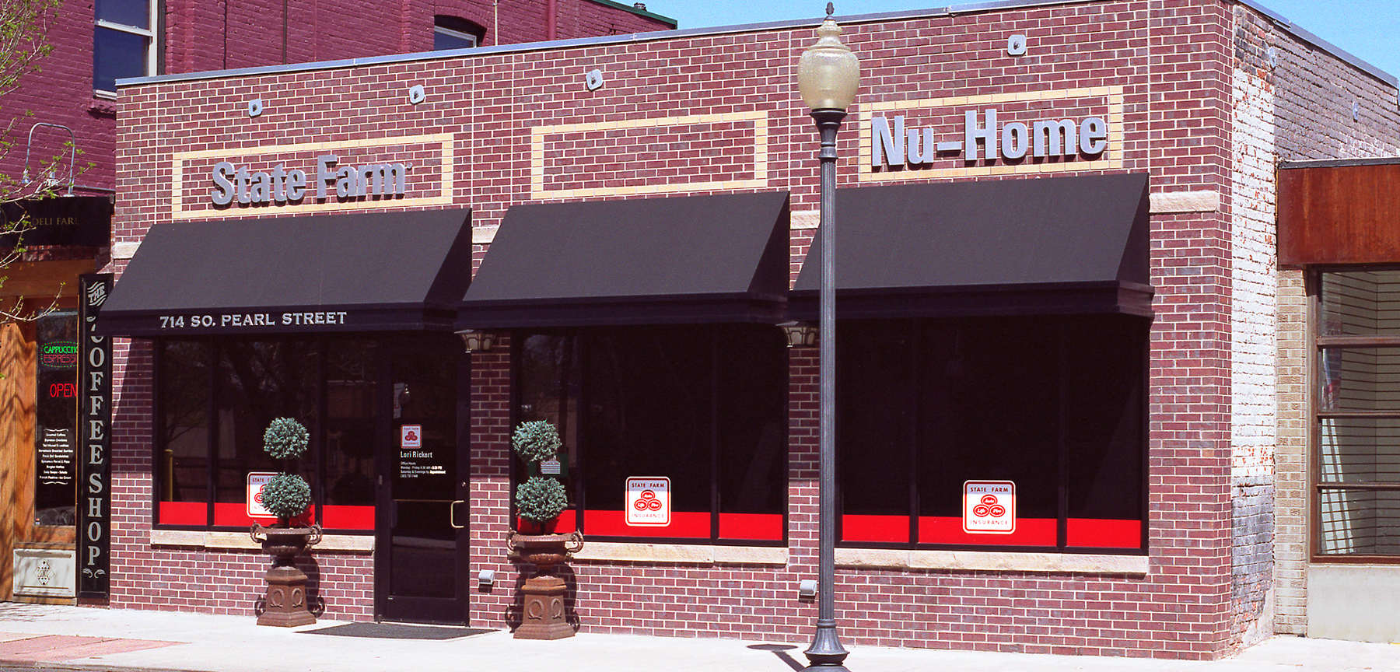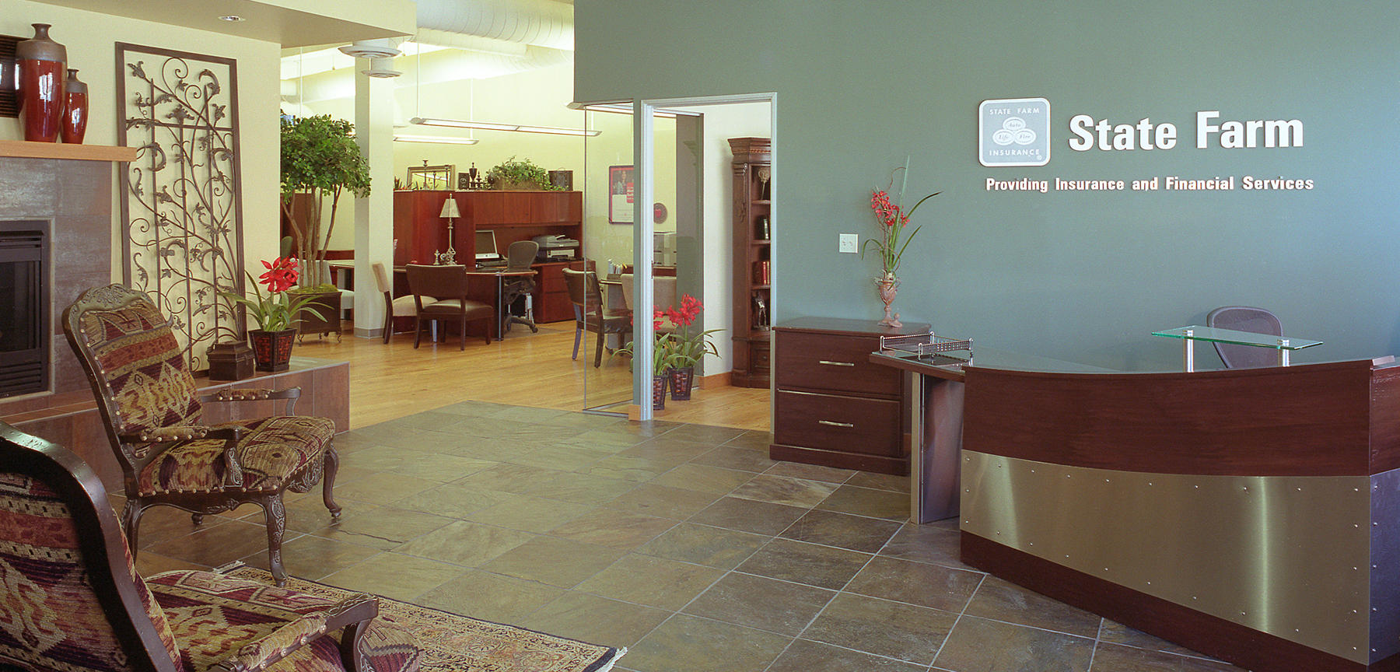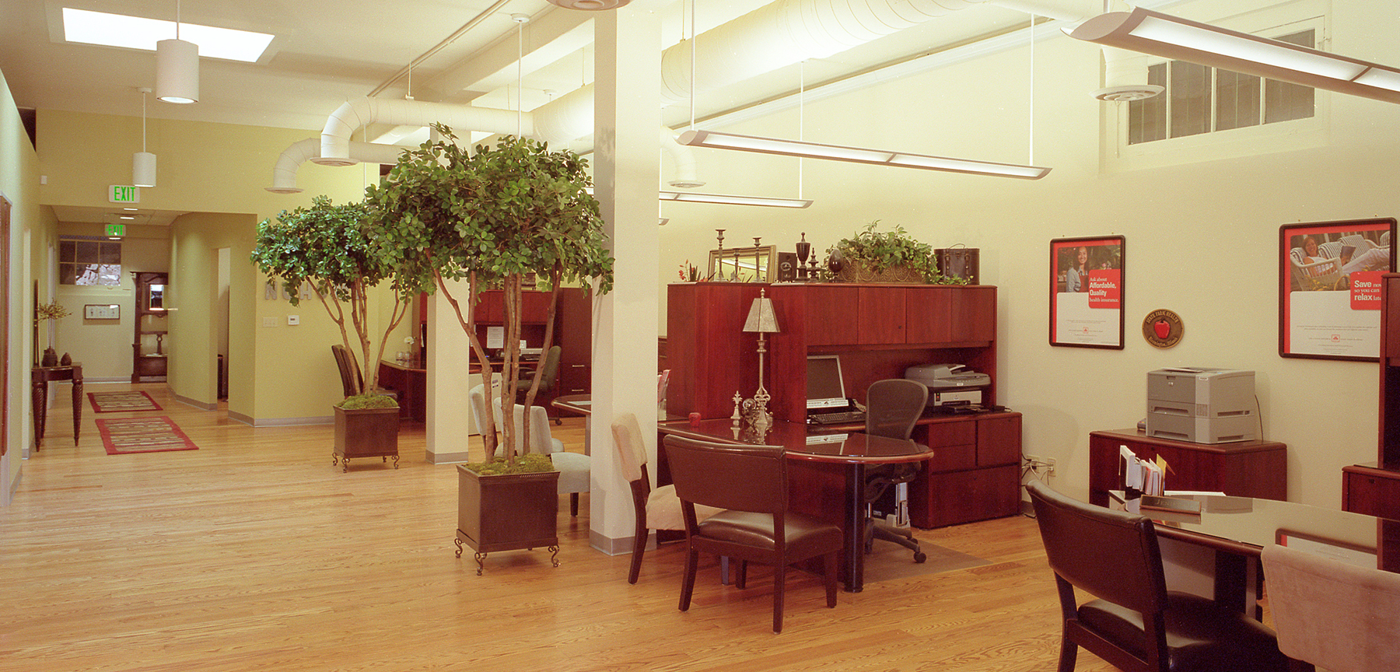Location Architect Lori Rickert, a local State Farm Agent, purchased this building to house her State Farm Insurance Business and charged Jordy Construction with the Construction Management General Contracting responsibilities. The existing structure was built in the 1950’s, and was occupied by the dance studio for over 50 years. The building contained asbestos in the flooring, pipe insulation and ceiling tiles. Before construction commenced, Jordy Construction managed the abatement process. Immediately following the abatement, construction demolition began, by completely removing all interior ceilings, walls, flooring, down to the original base building elements. Meanwhile, the original front building facade was removed in preparation for new brick, storefront and a new roof parapet wall. The new office layout included a reception area, conference room, offices, showers and new restrooms. The new flooring choices consisted of maple hardwood flooring throughout, with 18×18 stone tiles in the reception area. A new double fire place was installed in the reception area and carried through to the Lori’s office. Glass sidelites were installed throughout the office and conference areas to pull in the natural light from the new storefront glass and skylights that were cut in the existing roof. A new cooling and heating system was installed with exposed spiral ductwork and new roof top units. The electrical system was supported by a completely new panel, switch gear and new conduit throughout the entire space. All new light fixtures were installed throughout the space. The project scheduled spanned over 4 months and was completing on time and under budget. Lori Rickert continues to operate her insurance business from this location. This project was a success for all parties involved.
Denver, Colorado
Box Studios





