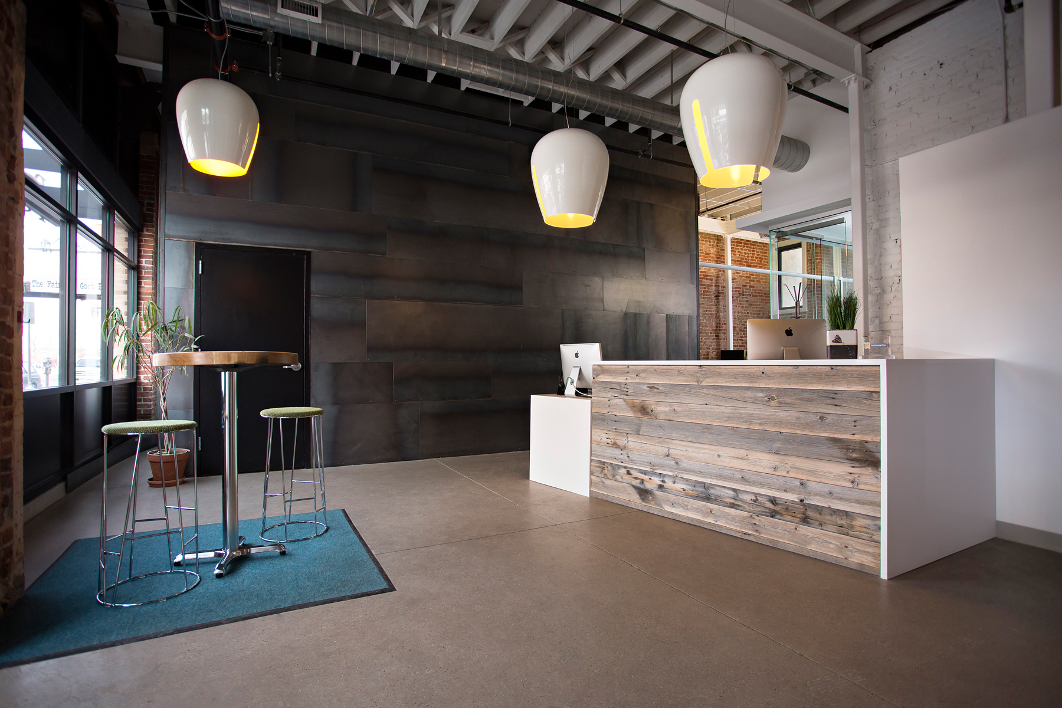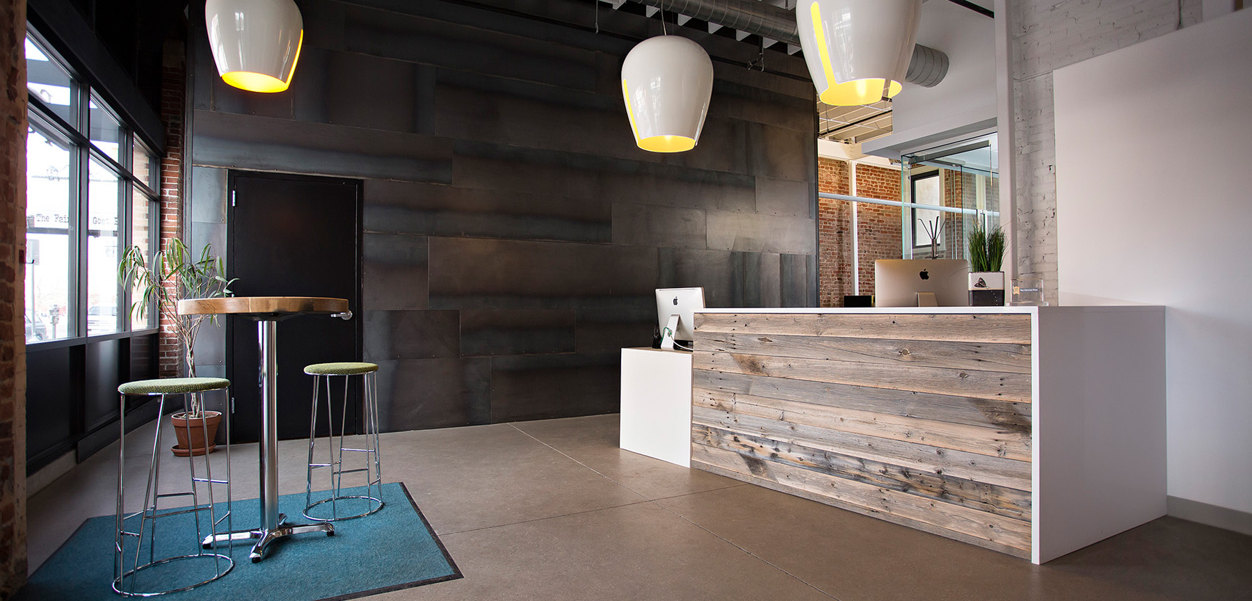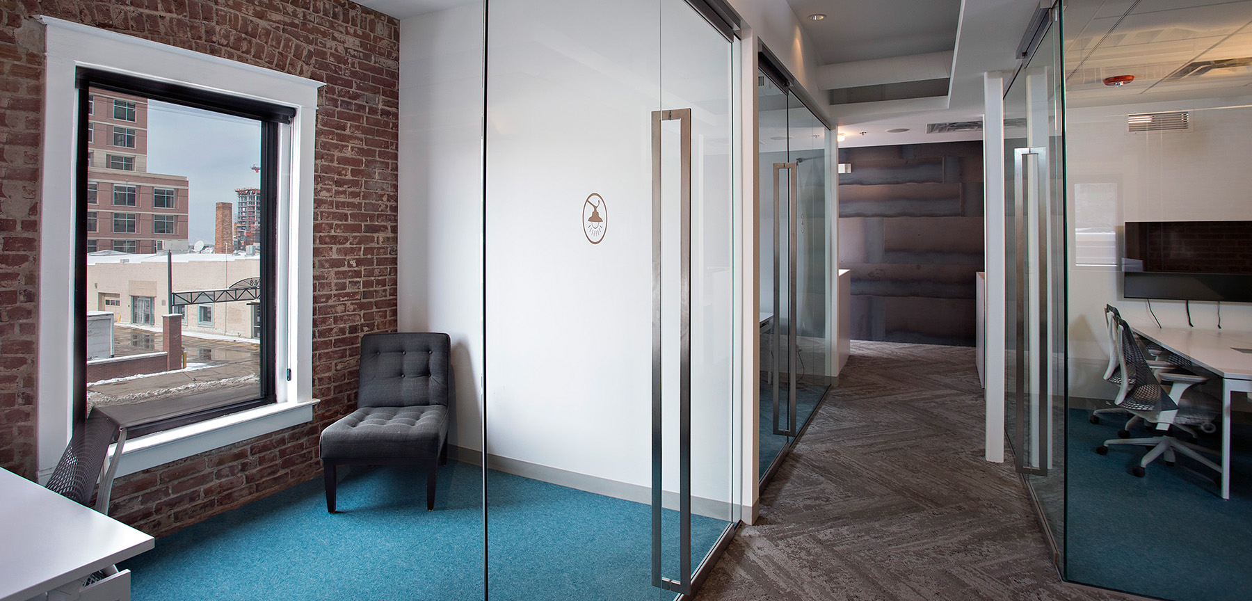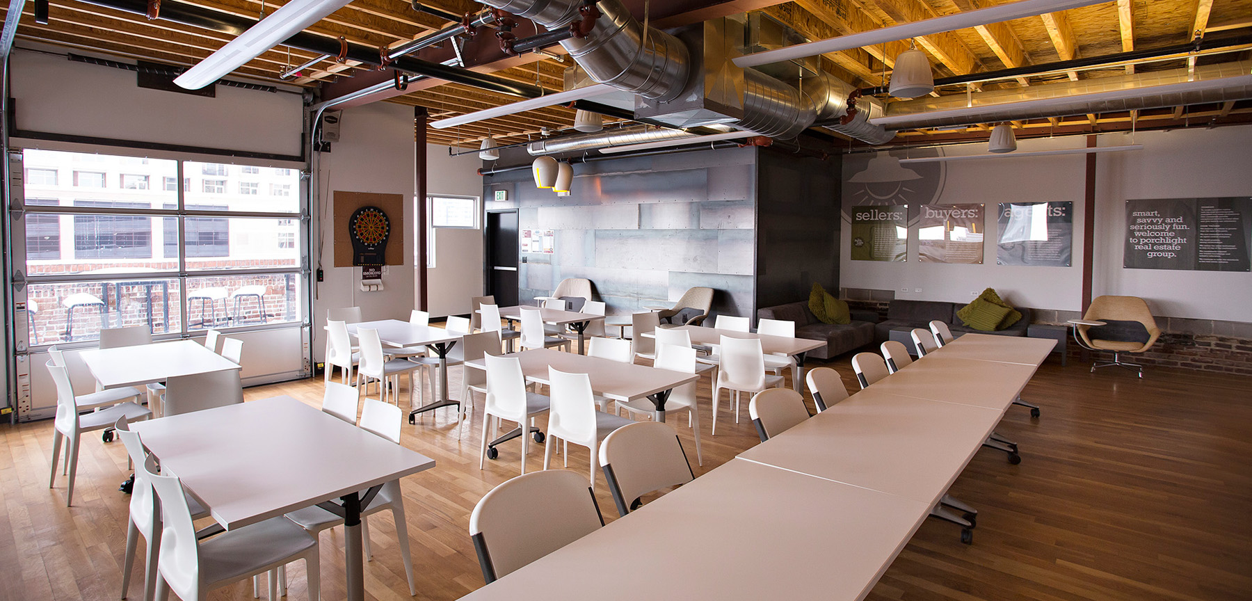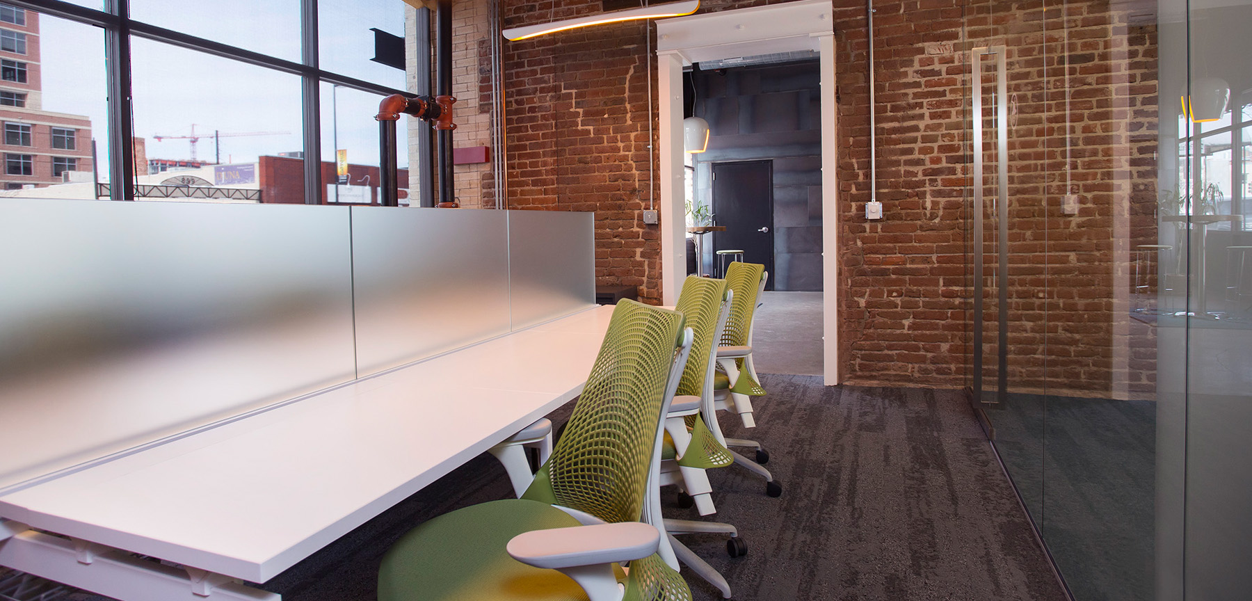Location Architect This project consisted of a 2-phased occupied 3,800 square foot, 3-story remodel for PorchLight Real Estate Group. It took approximately eight weeks to complete. PorchLight is self-proclaimed smart, savvy and seriously fun and they strive to make their client’s experience as comfortable and stress-free as possible. The goal was to translate that into their new space. Jordy Construction teamed with Heltshe Design to make that vision a reality. In order to open up the space, the offices were reconfigured and large glass doors and glass wall panels were put in place lending to maximum transparency. New drywall was installed, while leaving the original brick of the building to show through in many of the areas throughout the space. New acoustical ceiling panels were put in place along with modifications to the millwork on the 1st and 2nd floors, mechanical, fire protection systems, electrical and lighting throughout.
Denver, Colorado
Heltshe Design
