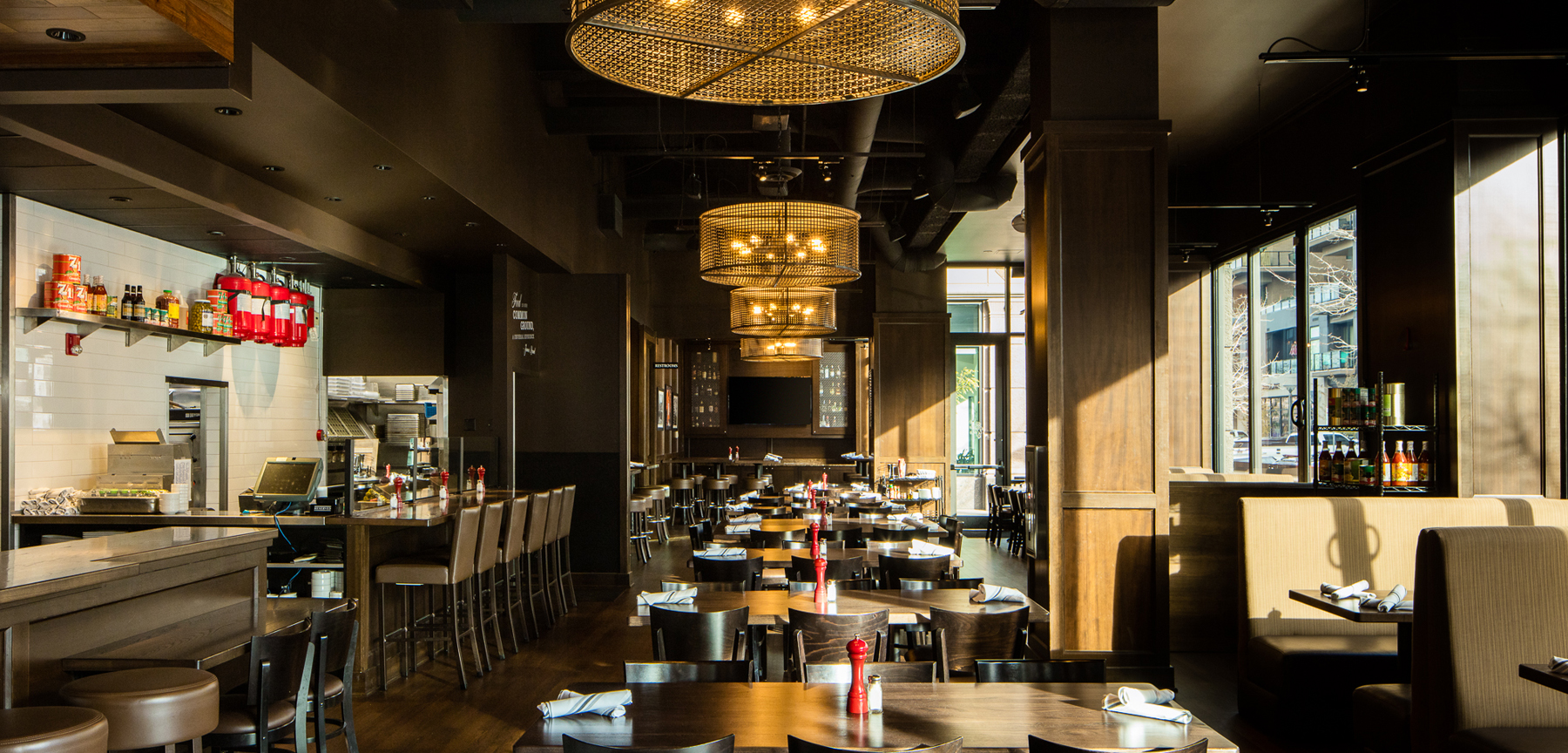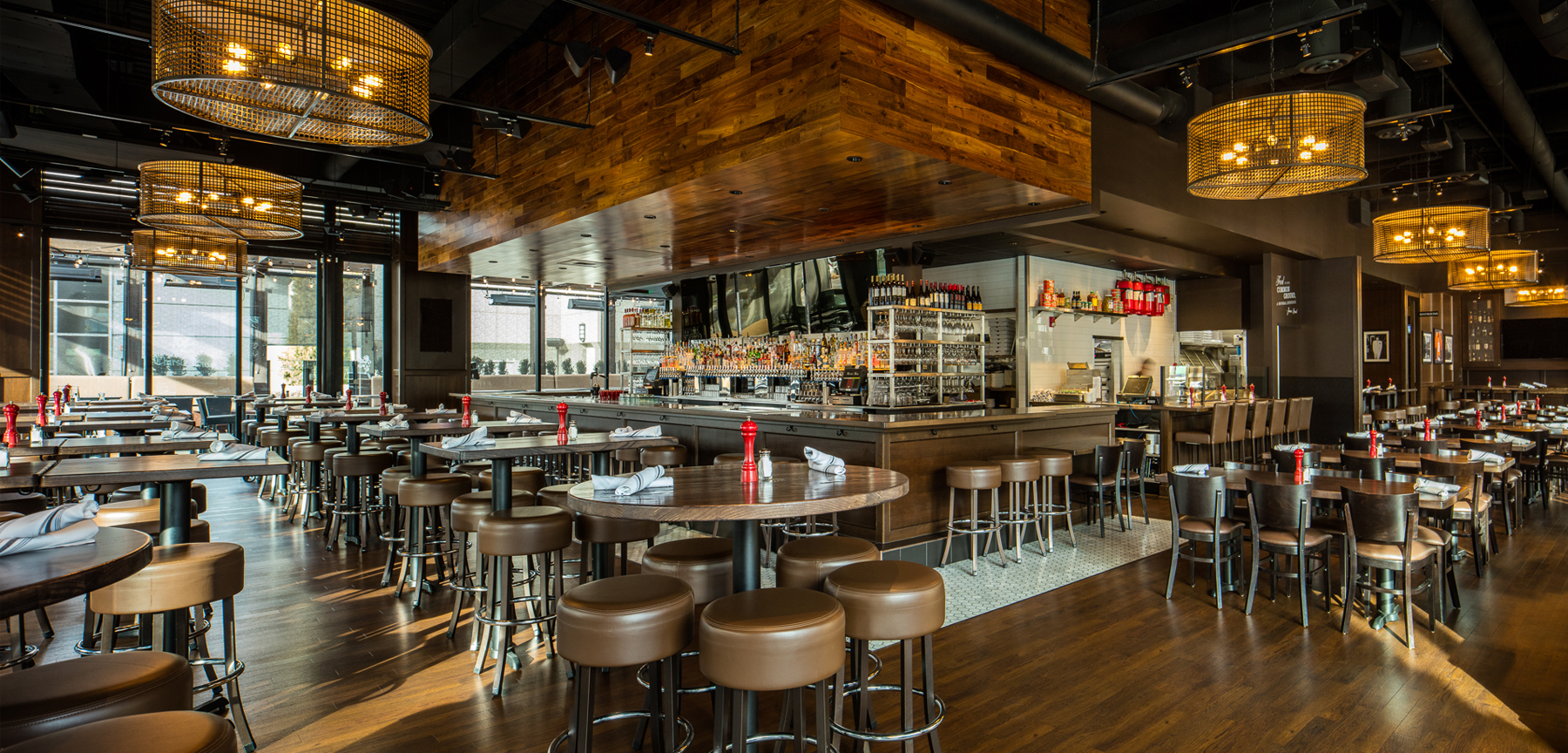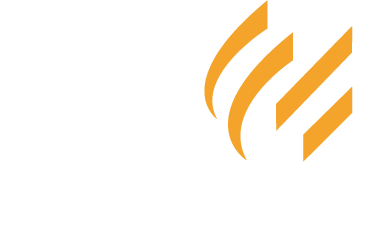THIRSTY LION




Location
Denver,Co
Architect
Scott Edwards Architecture
This project was a major remodel to an existing concept. Located in Cherry Creek, this location was one of two, the first being in Union Station. The owner wanted to take advantage of this former restaurant space. Jordy Construction worked closely with the architect to coordinate the grease interceptor, kitchen line, and existing underground plumbing lines that could be re-used. After careful consideration of these factors, we conducted a series of meetings to help place the make-up air unit, structural steel for the roof top units, new bar utilities, and best practice methods for the wood cladding at the exterior walls.
All of this work took time. In order to make up for this time, we then conducted submittal meetings along with shop drawings coordination sessions to expedite all ordering – an exercise we are familiar with in this setting. While we waited on permit and long lead time items, we started all selective demolition for project. This also allowed us to begin layout and double check all of the owner equipment locations. When permit was ready, we moved to framing, ceiling work, all rough MEP efforts, and moved right to inspections. This made for a perfect transition to finishes – which came in just in time for a timely installation. We were extremely careful to communicate clearly with this owner. The Thirsty Lion was used to building out their own projects with an in-house team. This made communicating in our construction speak very easy with one another. The collaboration was productive – both companies learned a great deal from one another. This was a technical project with a host of challenges from a quality perspective, code issues, and existing building conditions. The team came together nicely and always looked for the best solution from a cost and operational perspective. This project was a sincere pleasure to work on – we look forward to further opportunities with this owner.
