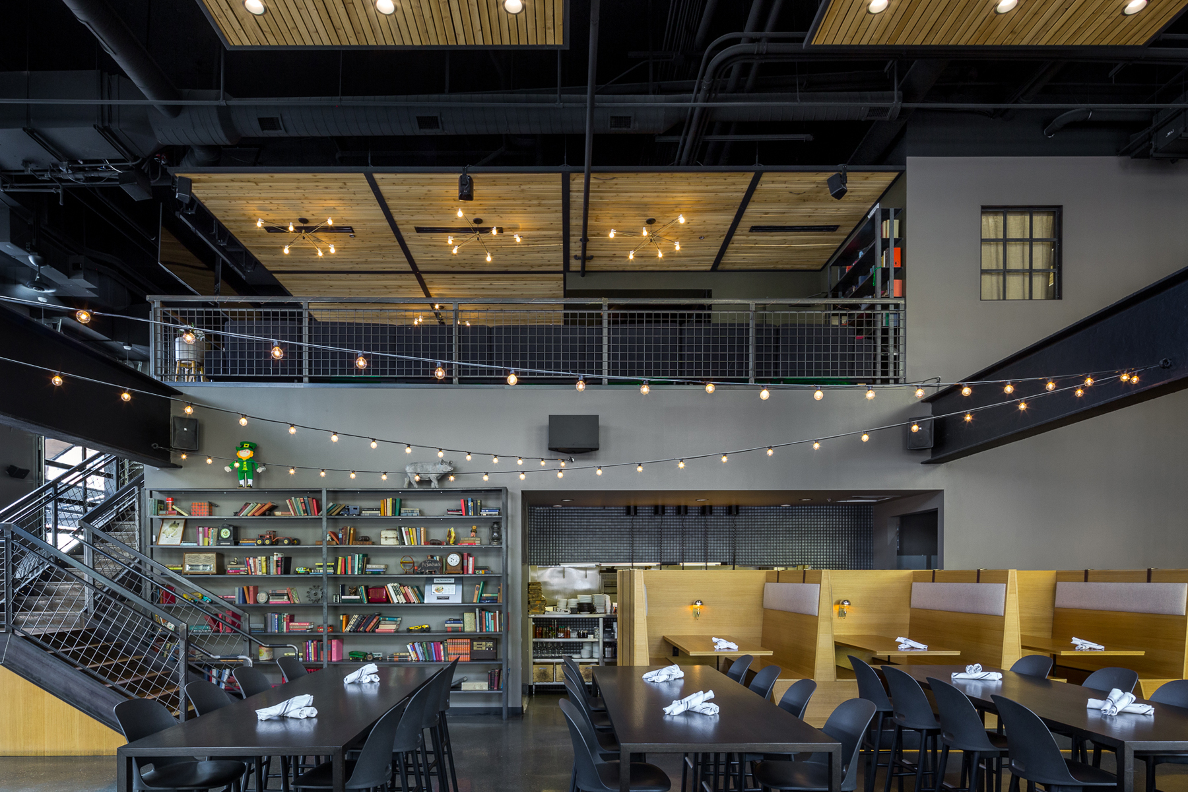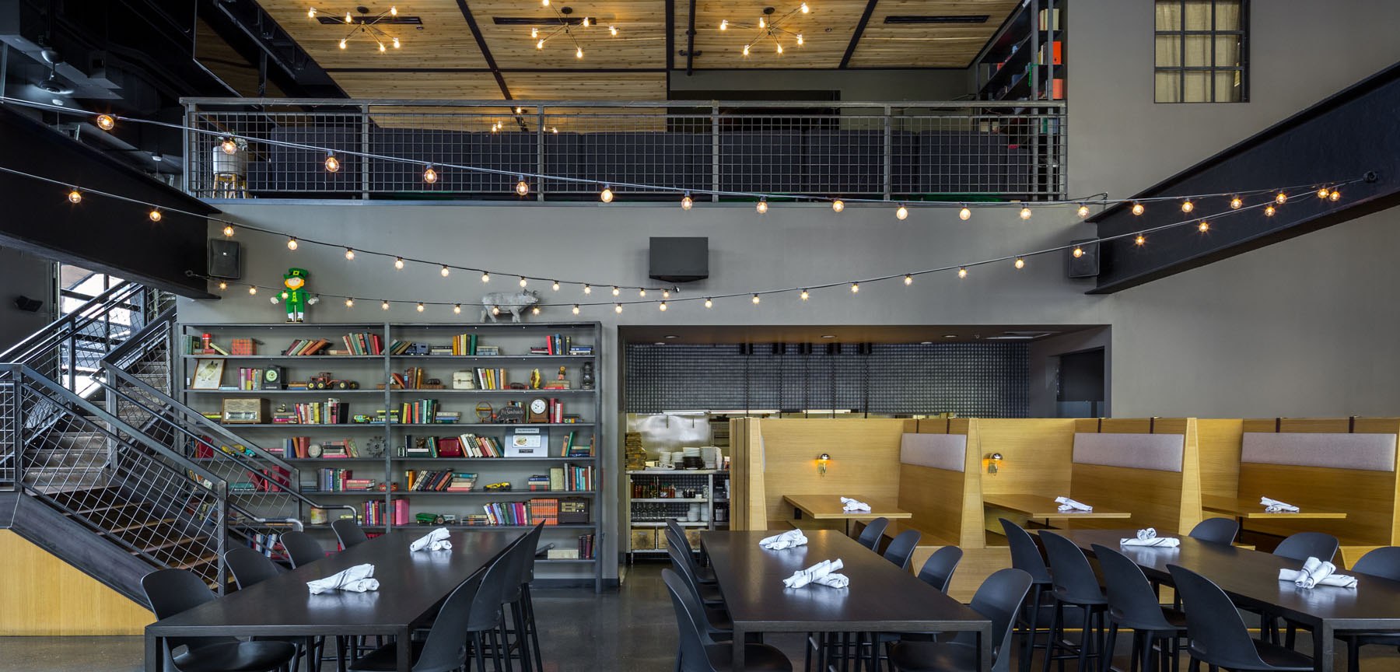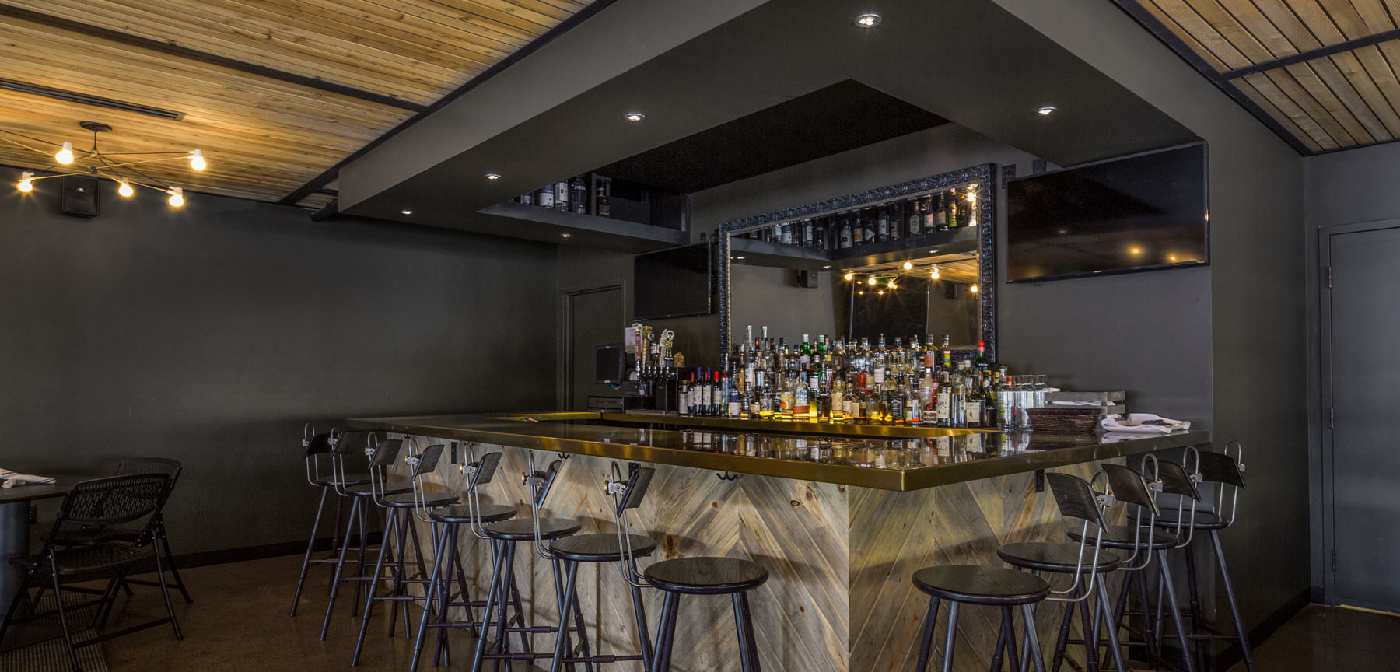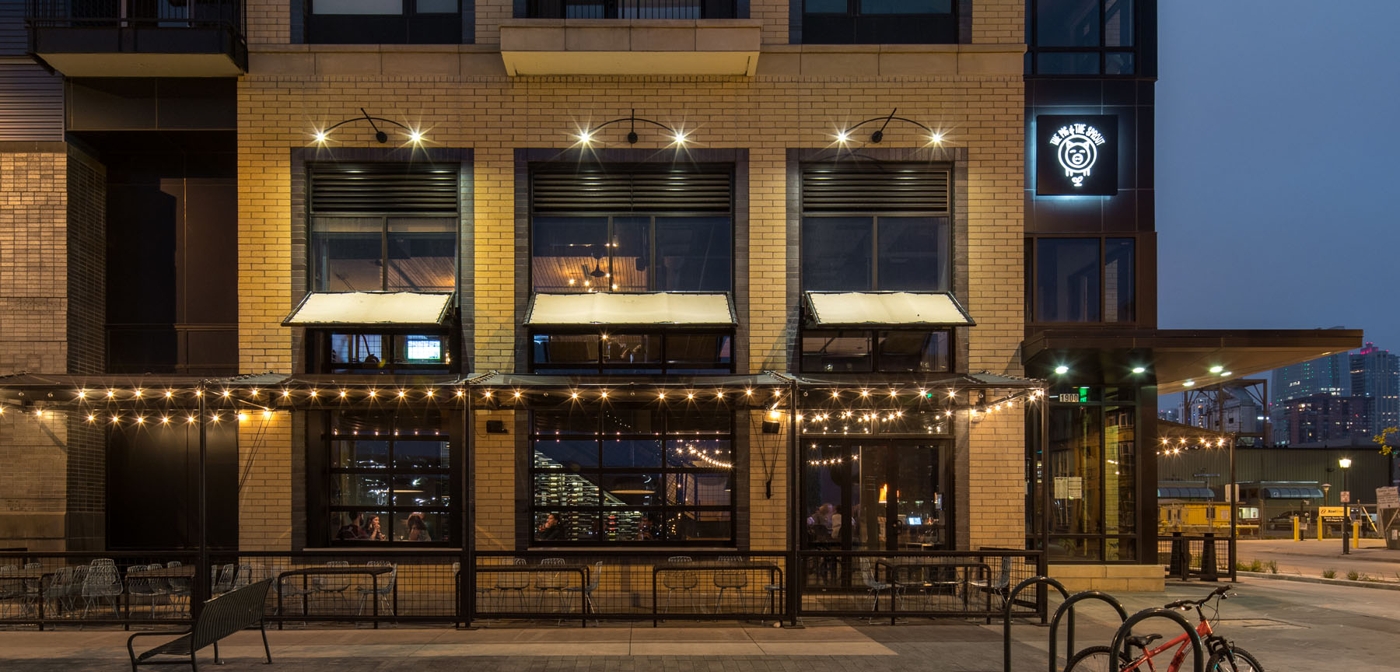Location Architect The Pig & The Sprout was a complete buildout of a new restaurant with a structural mezzanine from a core shell space with occupied residential above and parking garage below. The restaurant includes the kitchen, 4 separate unisex restrooms, bar, dining room, and wine storage on the main level. The mezzanine includes dining/lounge space, bar, office, employee lockers, restroom as well as mechanical service area. The space has a ceiling height of 27’. Some of the challenges we encountered were bringing in the 8-10K lb, 50+ feet long beams and installing them without the use of forklifts. This was accomplished by installing rigging points to each concrete column and or newly installed beam and using the existing structure with chain falls to raise the beams into place. Beams were moved inside of the space on specialty built carts to spread the load of the beams to prevent any overloading of the PT slab. Also, due to the deck height of 27’ there were challenges of work at multiple levels simultaneously. At the exterior of the building 3 different types of exterior operable doors were installed. 2 Nana wall style, 2 overhead custom hanger doors and 2 overhead glass doors.
Denver, Colorado
McMichael Design Studio





