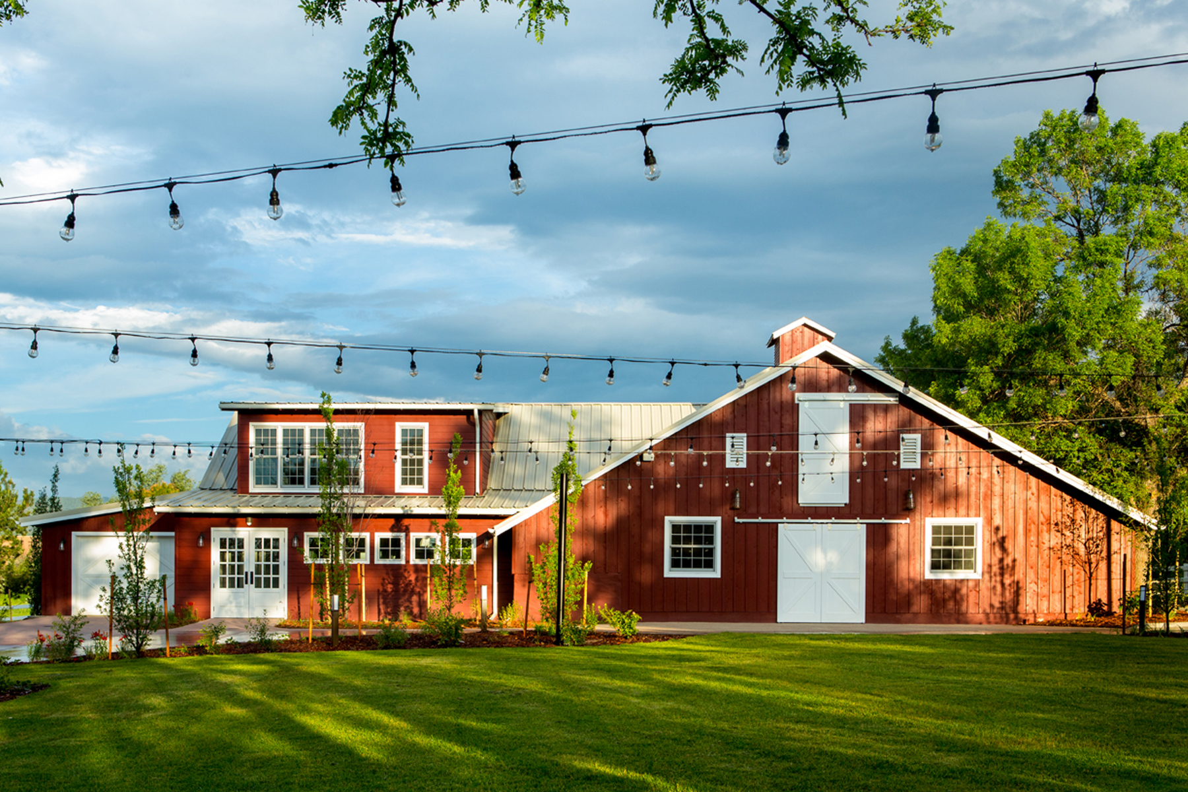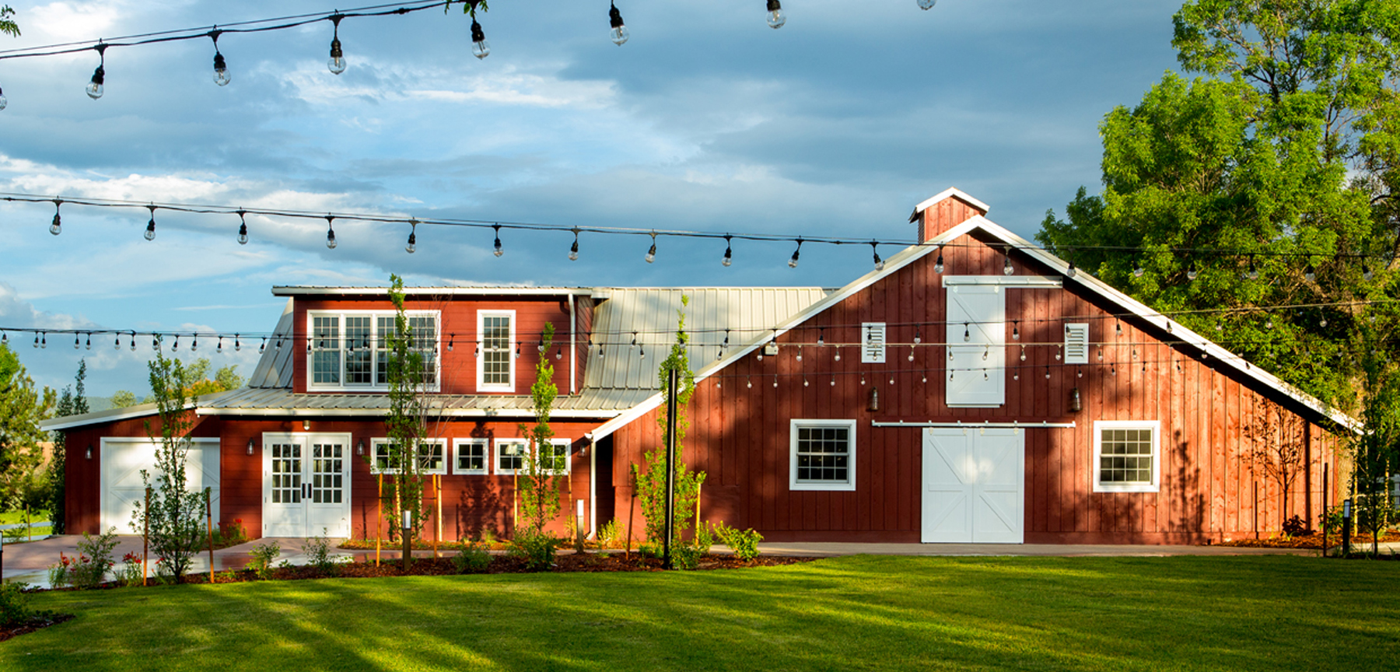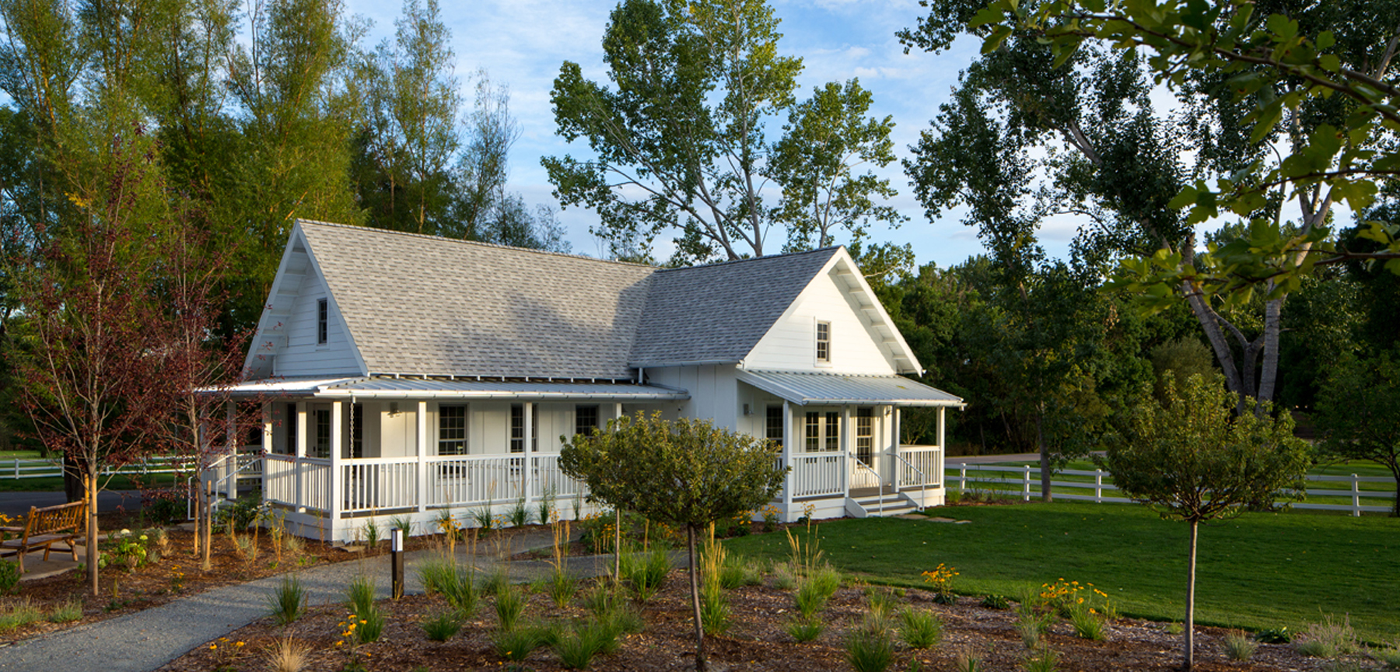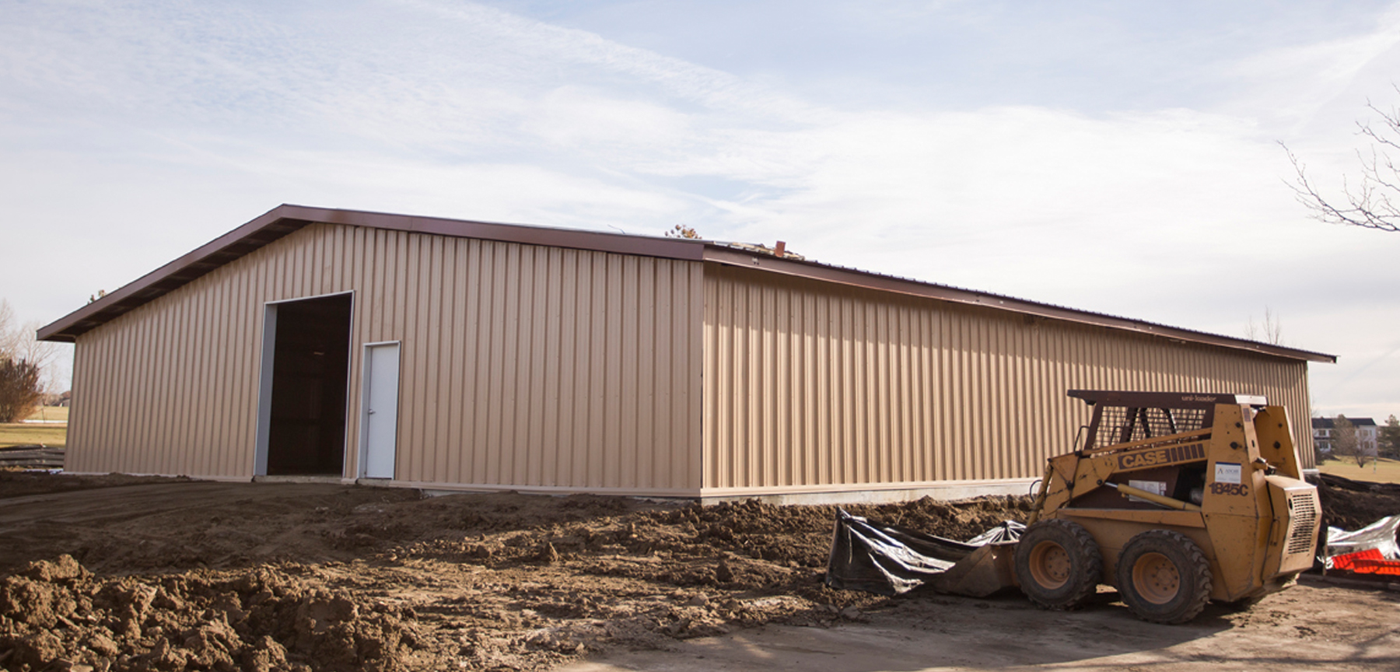Location Architect The Barn at Raccoon Creek was an extensive renovation and enhancement project. It featured the restoration of a turn-of-the-century barn and the development of a bridal cottage, landscaped gardens and courtyards, and a new single story steel building. Bridal Cottage Existing Barn and Groom’s Loft Addition Cart Barn/Storage
Littleton, Colorado
LIVstudio
The existing old white house, that originally housed workers when it was a working ranch, was demo’d to make way for the new 1,800 SF single story building to serve as a Bridal Cottage. Continuous concrete footing and stem wall were put in place establishing foundational integrity for the building.
The existing 2,400 SF barn was most recently used to store golf carts, but originally housed milk cows. Numerous modifications were made including shoring, corrective and heavy timber re-frame, slab on grade, installation of fire protection systems, and a commercial kitchen to accommodate large numbers of guests for weddings and special events. A 3,000 SF two story addition was built to include a Groom’s Loft and restrooms.
Jordy built a 4,800 SF single story steel building adjacent the Clubhouse to store golf carts and other equipment for Raccoon Creek.





