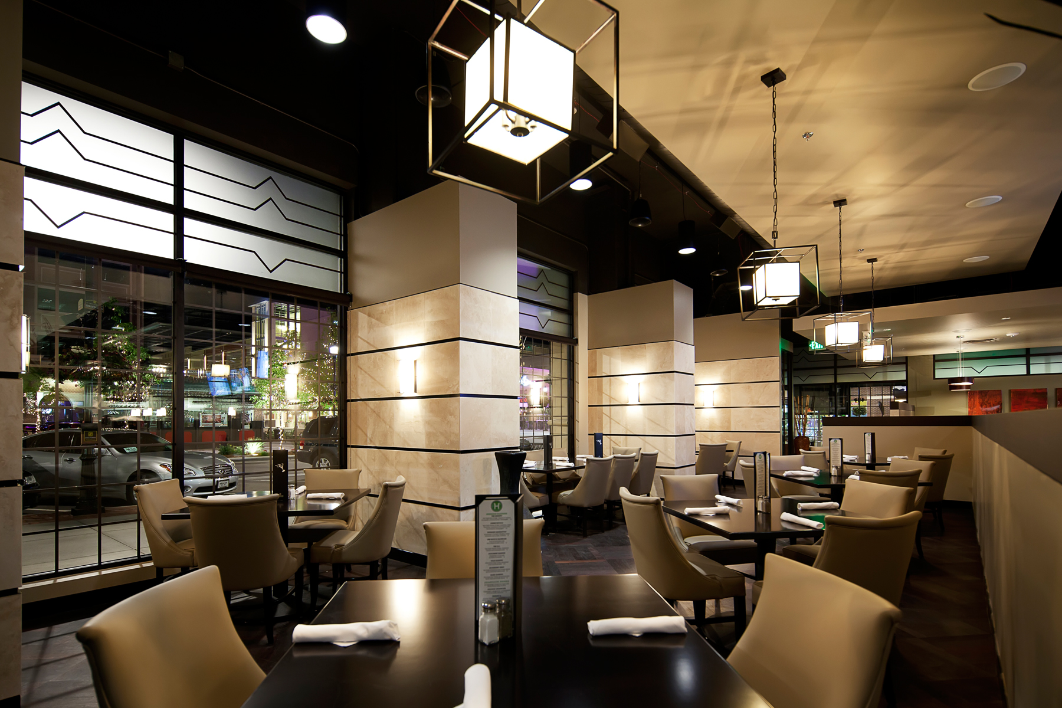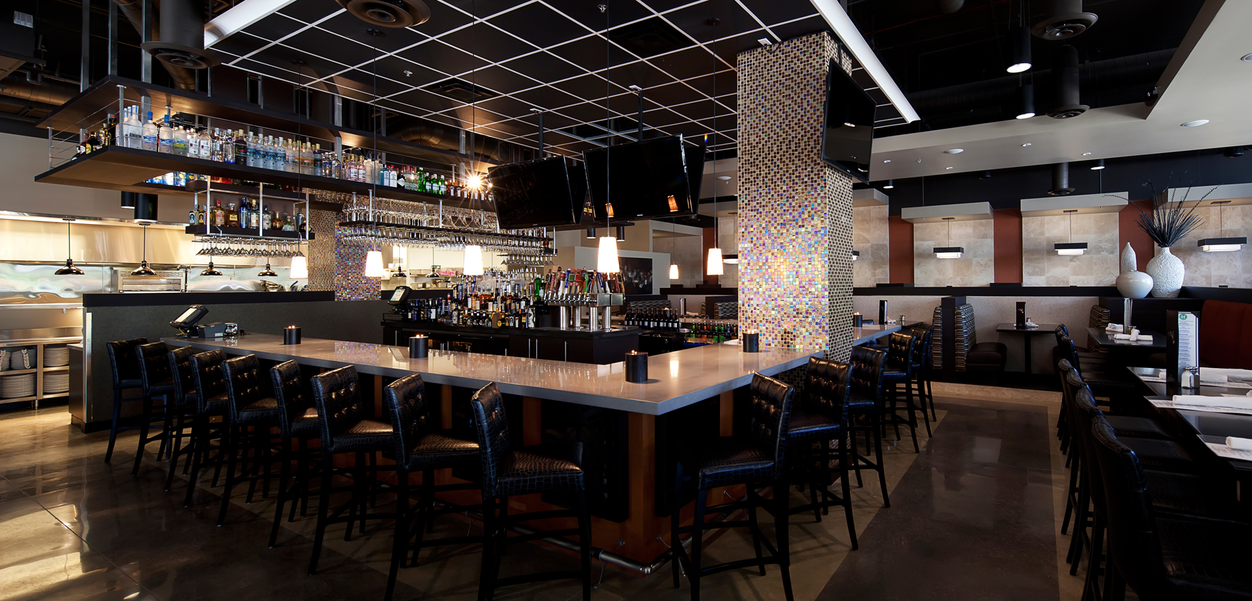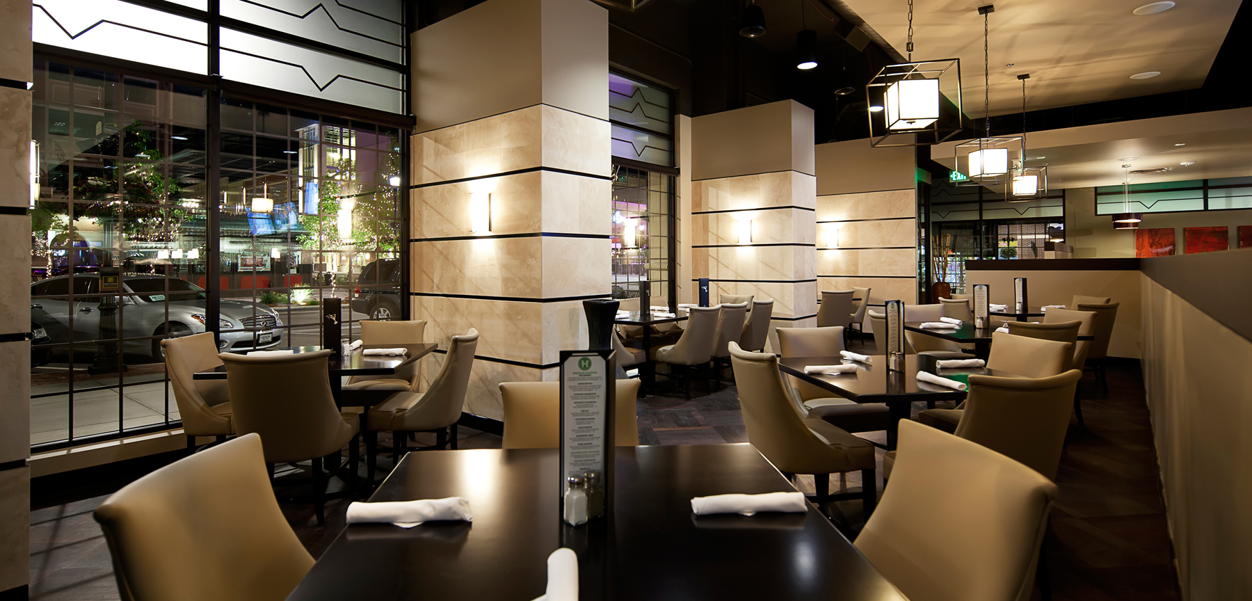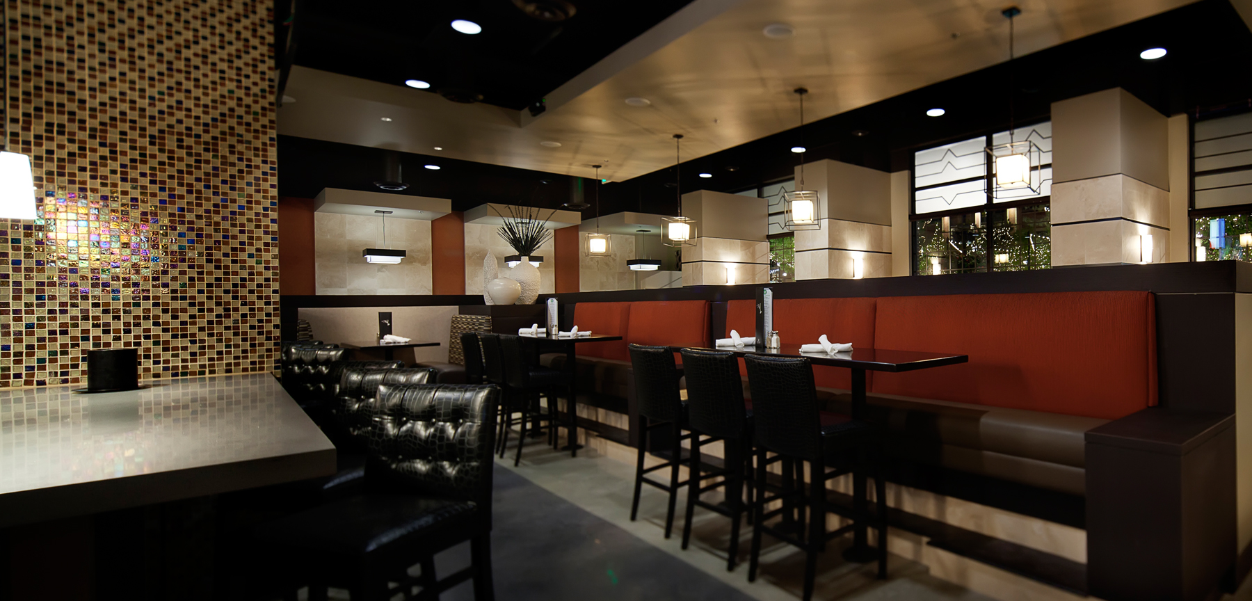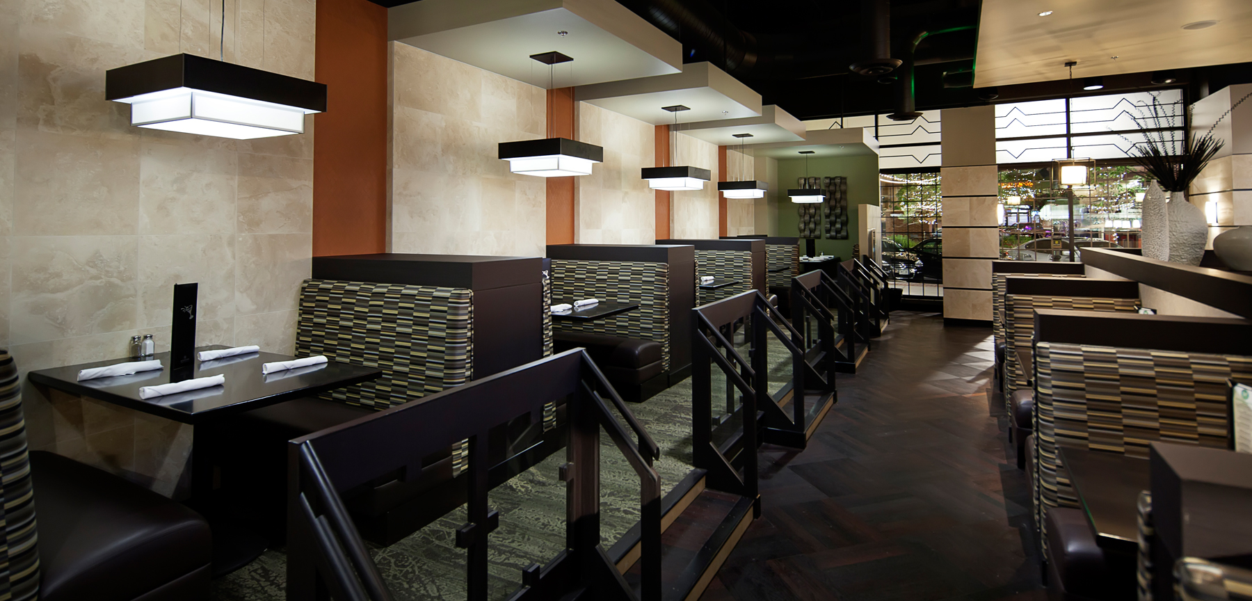Location Architect Hodson’s Bar & Grill, located at the newly developed The Streets at SouthGlenn in Centennial, was a design/build effort by Jordy Construction and McDermott Associates. The team of Jordy and McDermott have worked very well with the client for the past two and a half years, successfully completing another restaurant build-out, The Dusty Boot Steakhouse & Saloon in Foxfield, Colorado and Jordy also performed all finishes remodel to the Dusty Boot located in Greenwood Village. The initial design meetings for Hodson’s began a mere eight months before the restaurant’s doors were opened to the public. The client’s goal was to take the success of their previous restaurants and step up the level of design and finishes to build a truly beautiful environment that matched the level of their food. This was achieved masterfully by the skillful design efforts of Jenia Kosoy and Dionne Koehler of McDermott. Jordy’s construction team worked side by side with McDermott to price multiple layouts and finish options to ensure that the client’s budget would ultimately be met. The project entailed a build-out of 6,800 square feet of interior shell space and a canopy to cover the large 1,500 square foot patio. The spacious 1,500 square foot open kitchen design was painstakingly laid out by David Beebe at the Restaurant Source to maximize every square foot of space while providing an efficient flow for the operation of the restaurant. Key design elements on the exterior of the restaurant include custom storefront glazing with inlaid muttons and decorative window film accents, a massive 15’ wide by 12’ high powered garage door to the patio, and a brilliant fire pit on the patio for those chilly Colorado nights. The interior design concept is a dramatic blend of multiple floor elevations, floating ceilings, and rich finishes throughout. Finish elements consist of dark wood millwork throughout to match Wenge wood flooring on one of the levels of the raised dining, a large u-shaped bar with a granite top and decorative metal panels on the face of the bar wall, soothing travertine wall and column accents intermixed with woven leather wallcovering, glass tile accent columns, art deco black and white patterned tile floors and finishes in the restrooms, and oodles of wine and liquor storage that are suspended over the bar and tucked away in one of two private dining rooms.
Centennial, Colorado
McDermott Associates
