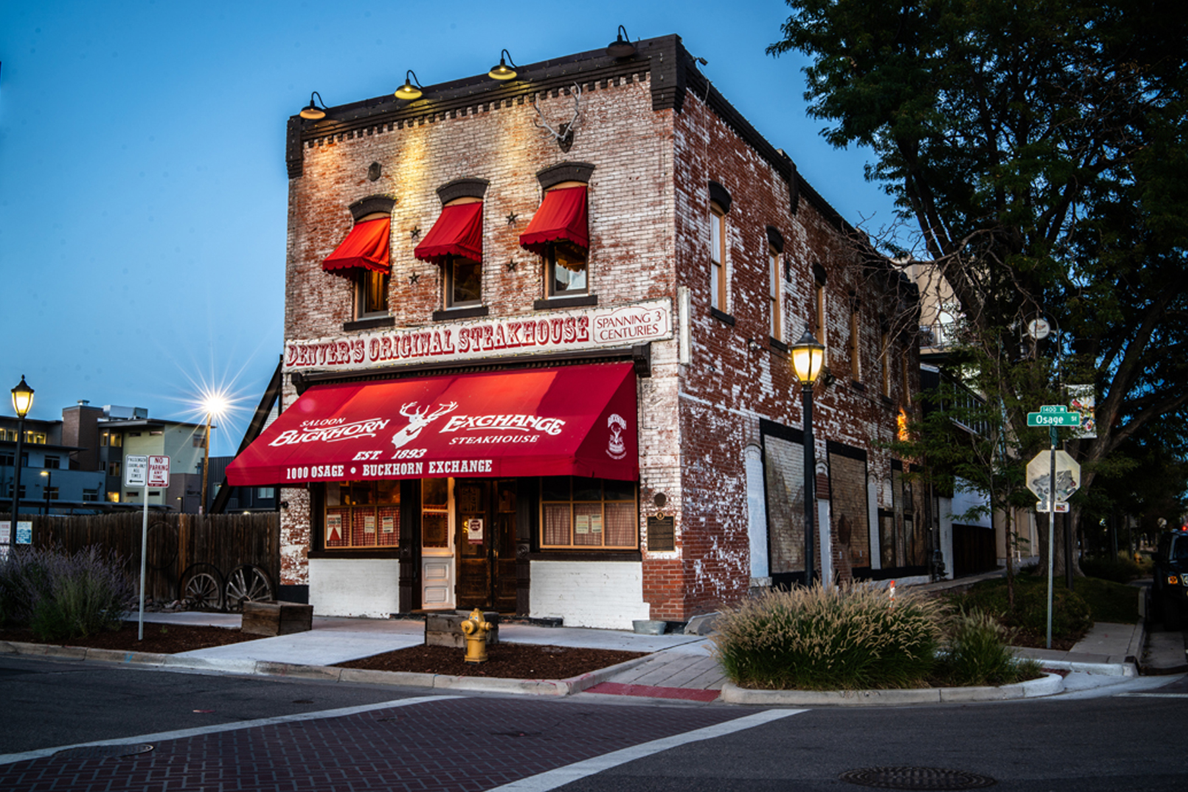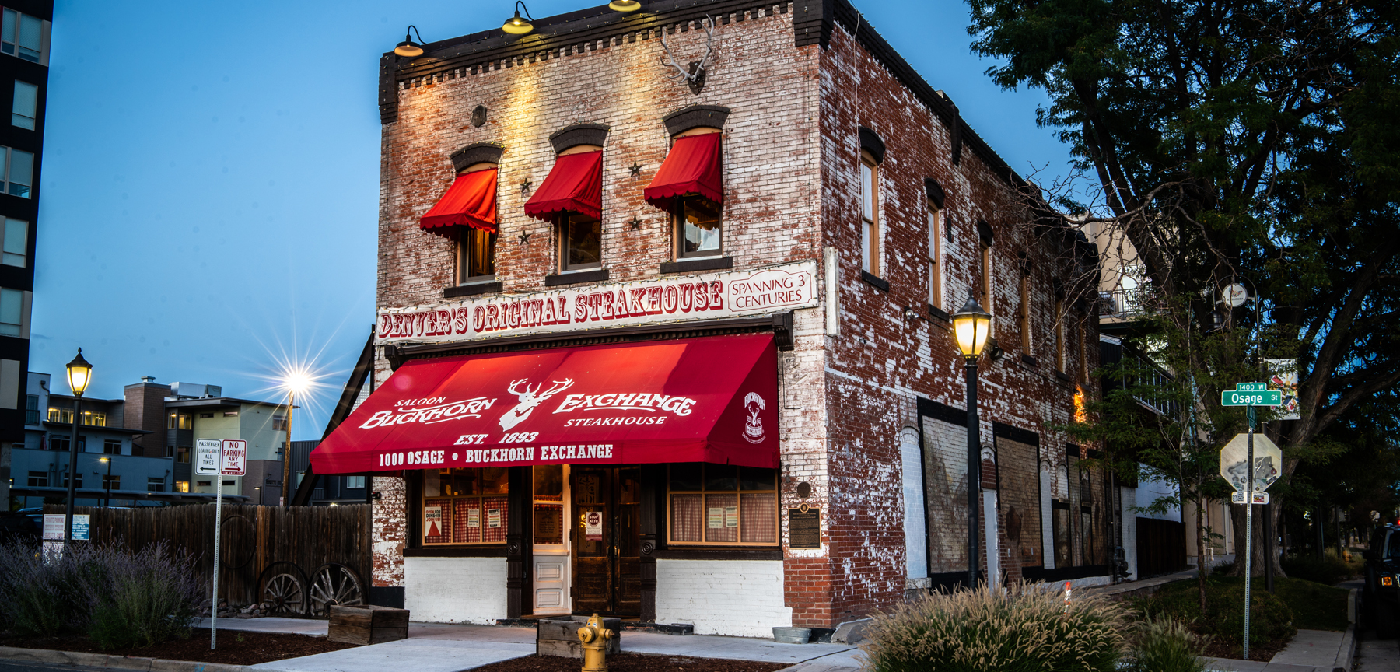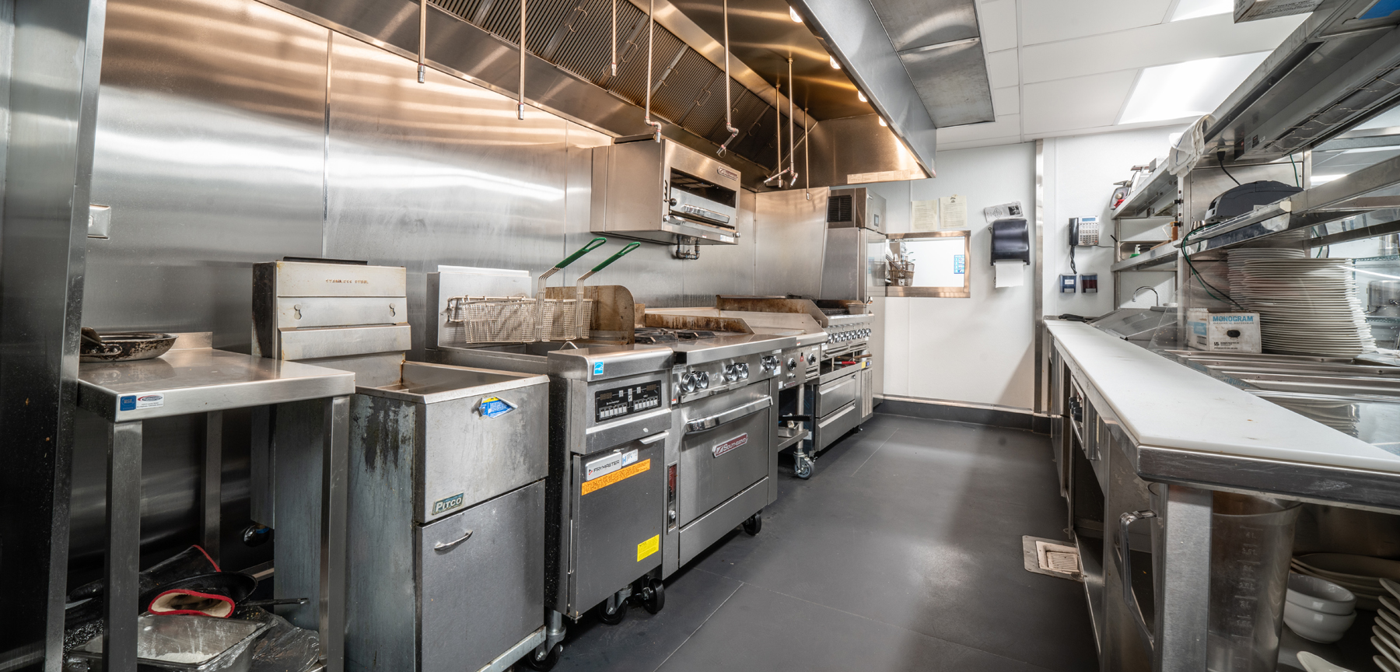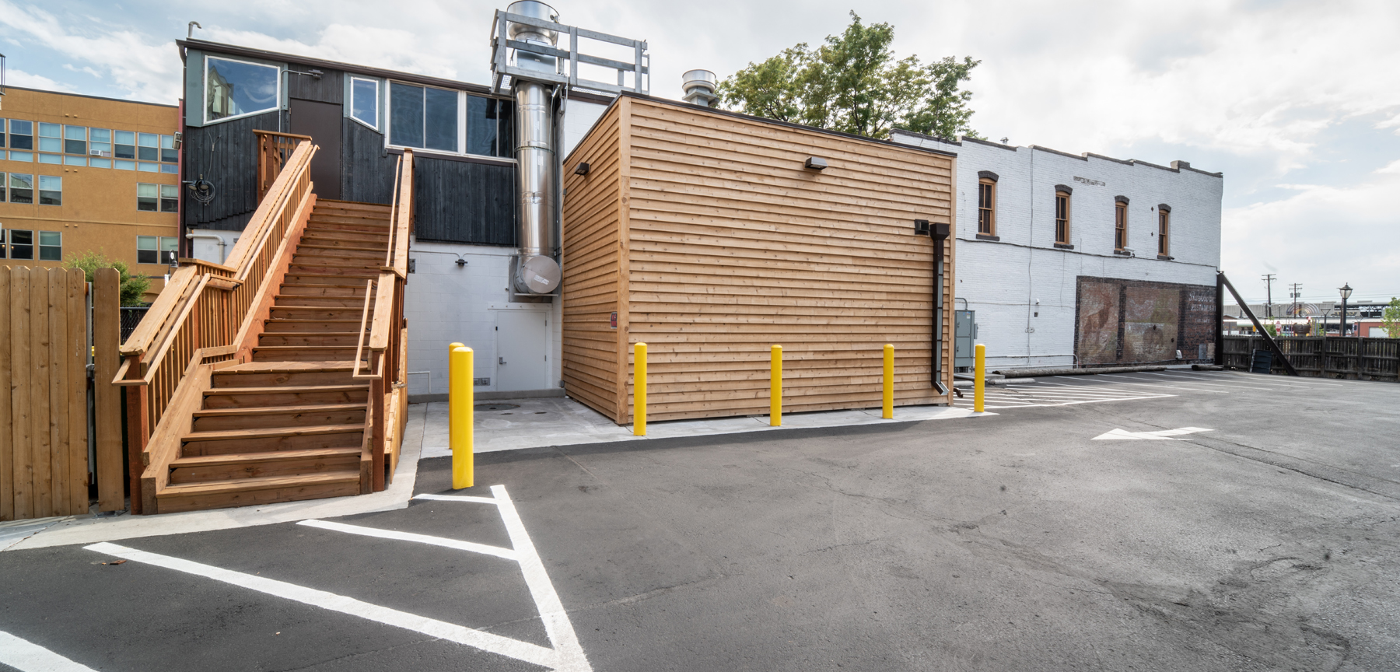Location Architect The Buckhorn Exchange kitchen expansion project was a design/build effort with Sundance PM, Kestrel Design Group, Columbine Engineering, Martin/Martin, and Jordy Construction that involved expanding their cooking, prep, and dishwashing areas into underutilized space in the back of their existing kitchen space, as well as adding an ADA restroom. The project included constructing an exterior building addition to house the new walk-in cooler/freezer, as well as providing a platform for the new mechanical equipment. It also included an occupied, phased remodel of their existing kitchen, upgraded water and gas service, construction of a new exterior exit stairway, and site/civil improvements. The end result provided the oldest restaurant in Denver, and proud owner of Colorado liquor license #1, a much larger state of the art kitchen to better serve their loyal customer base for years to come!
Denver, Colorado
Kestrel Design Group





