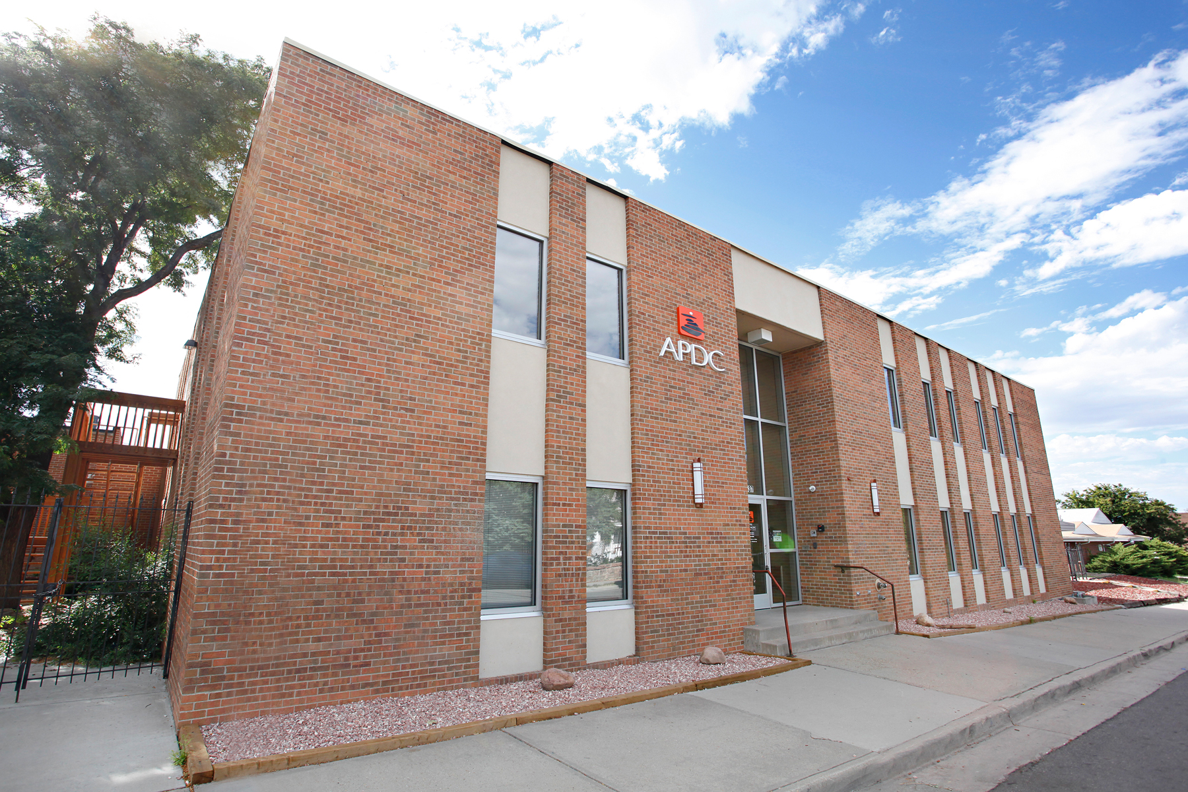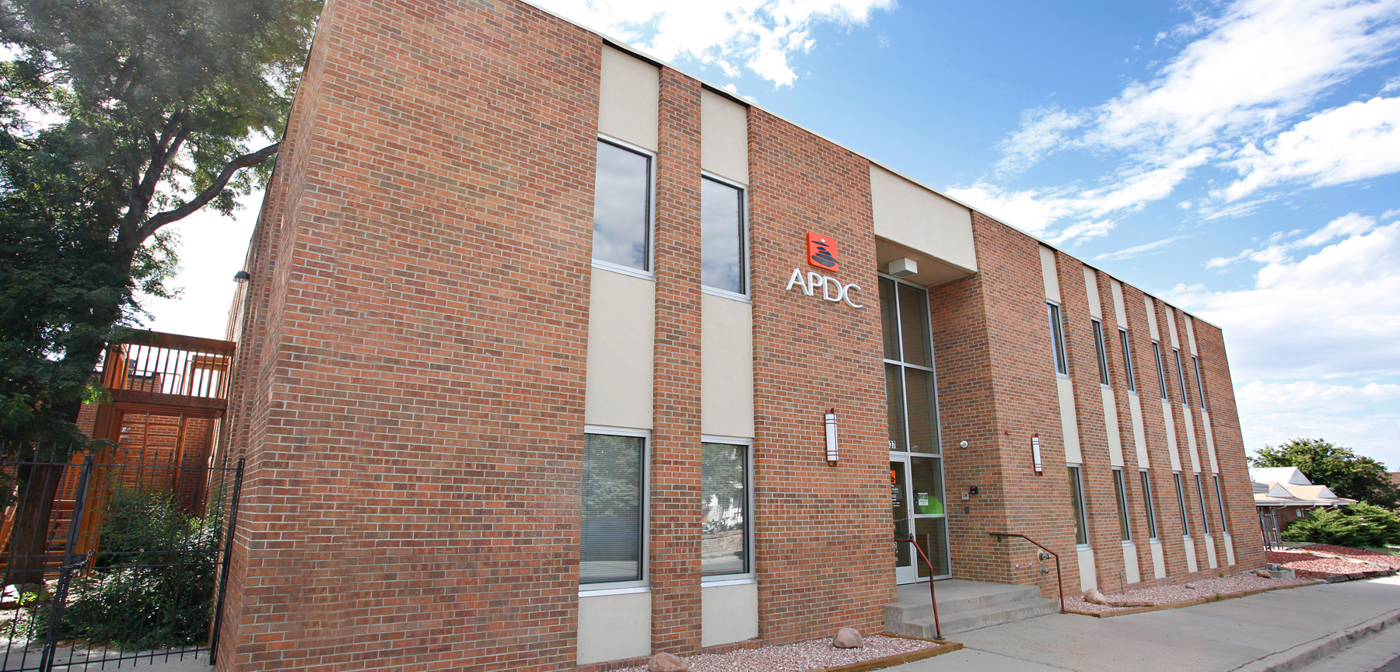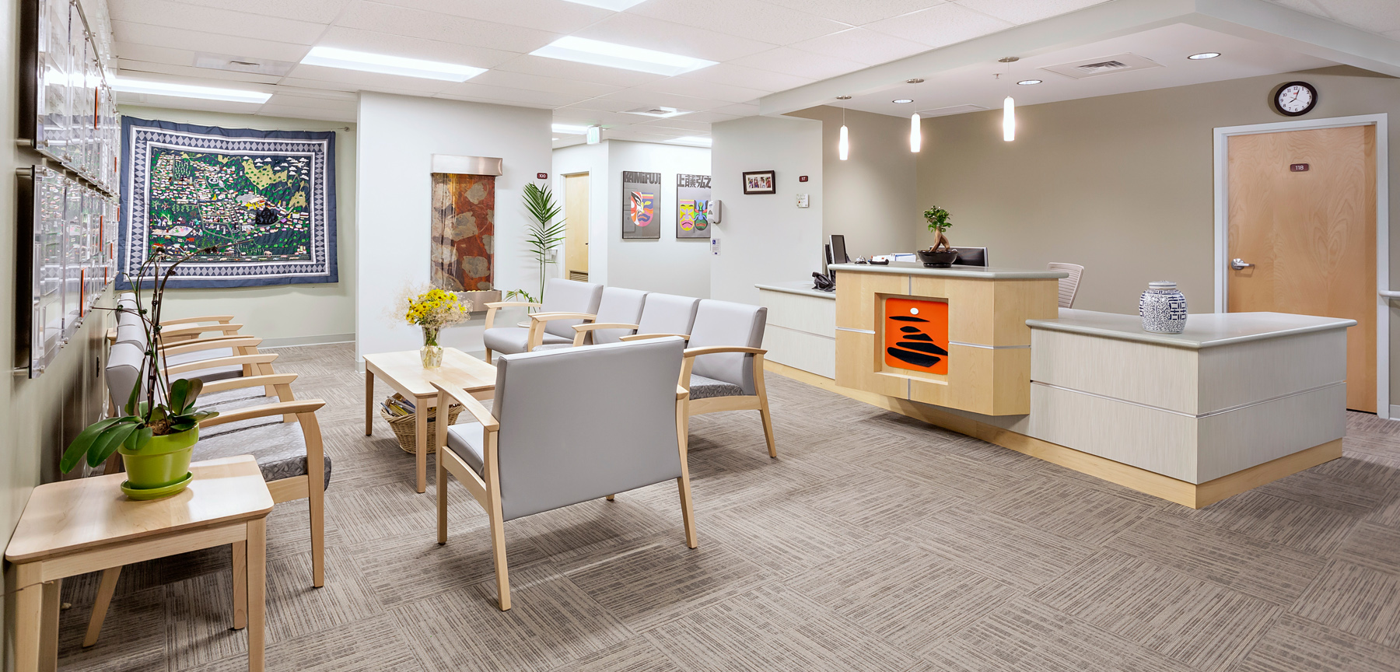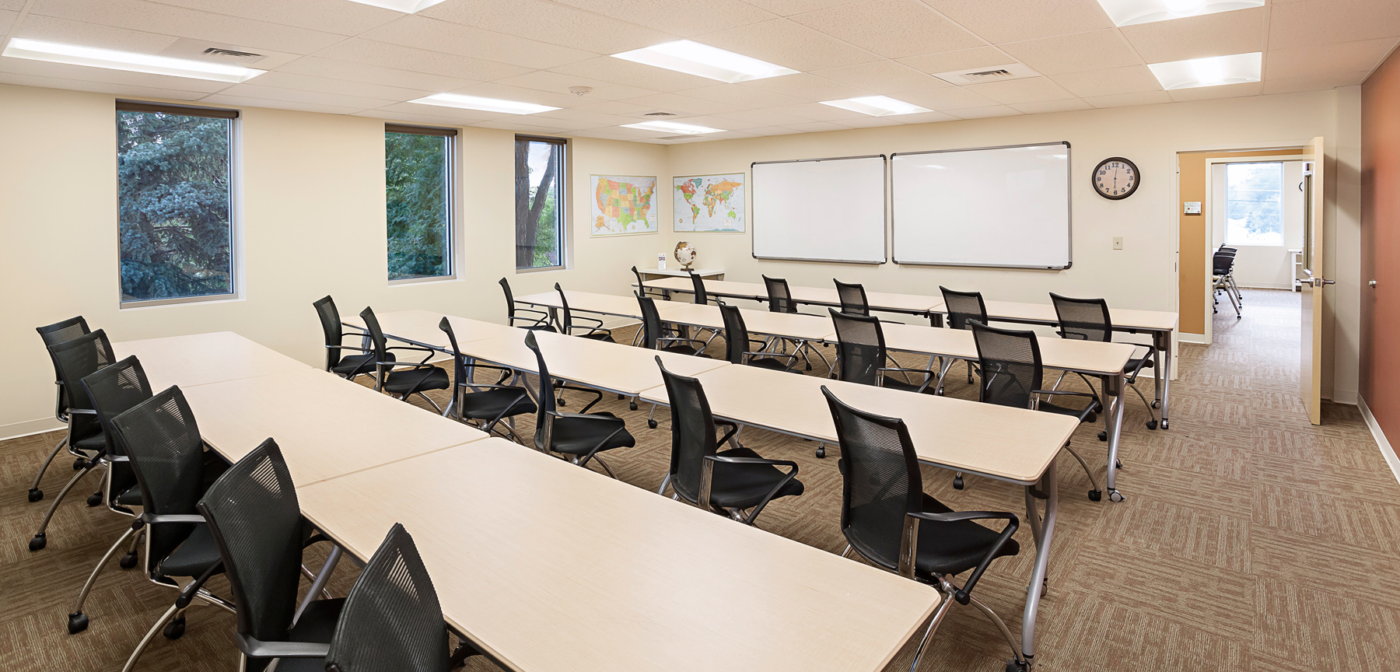Location Architect The project was a 8,133 2-story structure. It contained offices, exam room, and class rooms. It was a complete remodel of the space including new energy efficient windows, HVAC ADA access and additional parking. It included a 1,174 square foot annex that is used as a community events center. Jordy Construction, along with KUNG Architects transformed a vacant, run down old school, into a vibrant community center that will become a magnet for the Asian community. The goal of the remodel was to consolidate the nonprofits Denver and Aurora offices into one location. The former charter school located at 1537 Alton St., was redesigned to provide an integrated care facility, incorporating both behavioral health and mental health services with primary care services. In addition to the health care services, the center also provides a variety of programs ranging from English language learner classes to youth mentorship to an interpreters bank. Consolidating into one location allowed participants greater access the various services. As a nonprofit for over 33 years, Asian Pacific Development Center worked under substandard conditions and never knowing whether or not they would be warm in the winter or cool in the hot summers. With the help of Jordy Construction, KUNG Architects and all subcontractors involved, we were able to give to the staff of APDC and their clients a new beginning. It was out job to make sure their new building was reflective of the services Asian Pacific Development Center provides, as well as their environment of serenity, calmness, and natural beauty. Now this Asian-operated organization is able to continue to service the Asian population and create an environment conducive to the diverse Asian culture it represents.
Aurora, Colorado
KUNG Architecture





