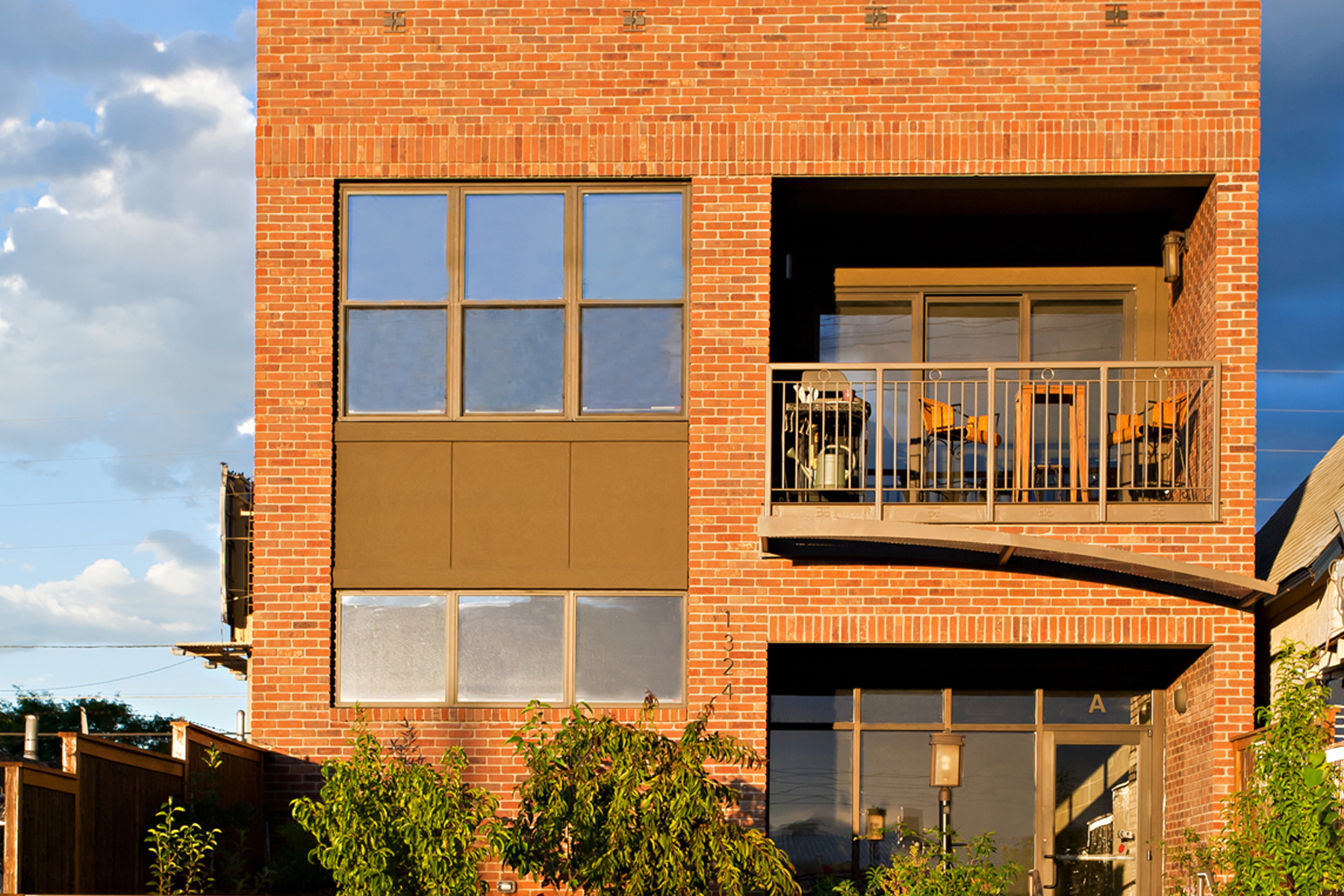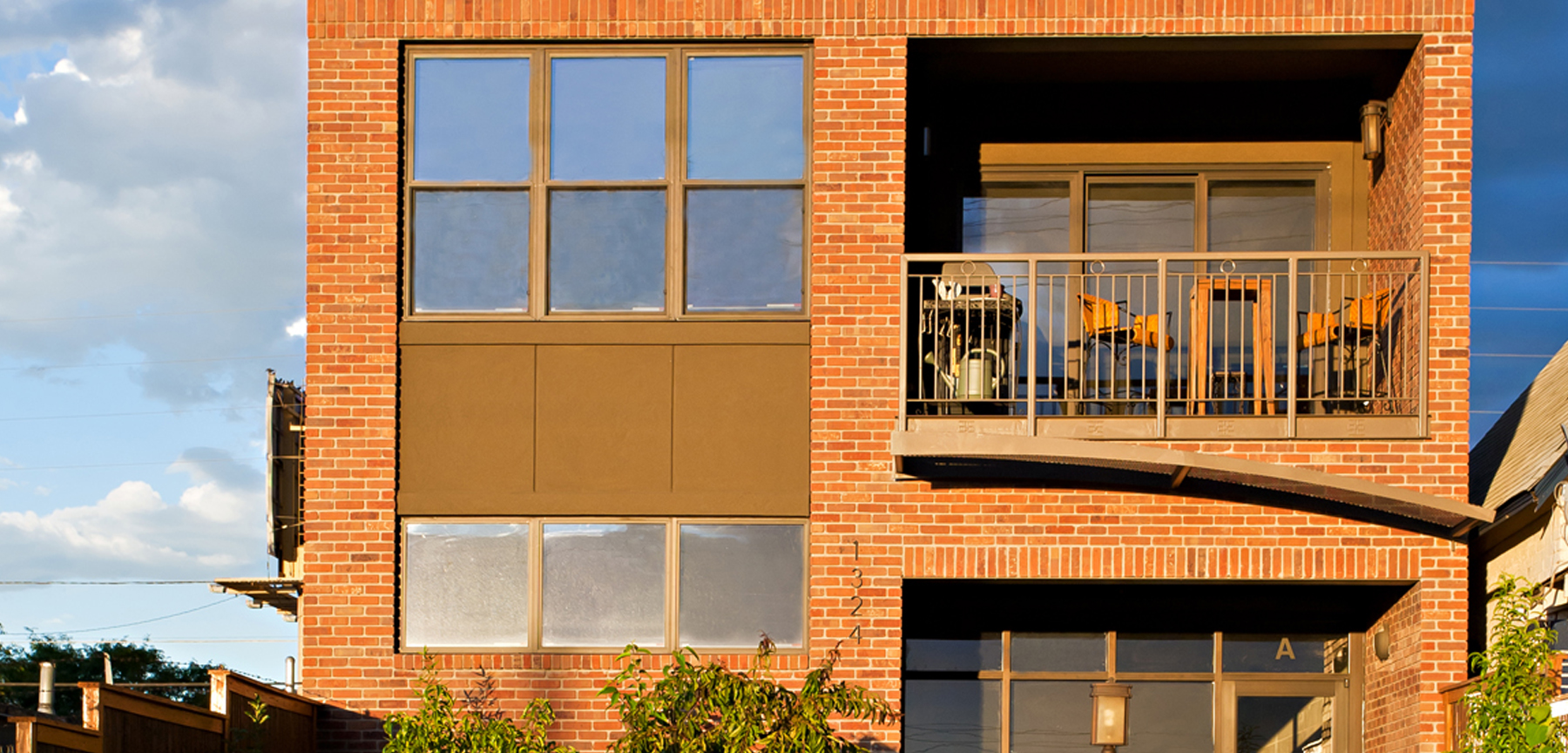Location Architect 1324 S. Acoma Street is a commercial, two-story, ground up 3,125 square foot building located in the Overland Neighborhood. The existing building was scraped to make room for the new construction. The building was built up to the property lines of the adjacent properties/land. The building was constructed of concrete caissons with spread footings, CMU masonry wall, with steel joists, concrete deck and a brick front facade. The upstairs was a tenant finish for an open art gallery space with laundry area and a restroom. The lower level was built as core/shell for retail and warehouse space. Three new parking spaces were constructed in the back of the lot for the retail and warehouse.
Denver, Colorado
DJM Architecture



