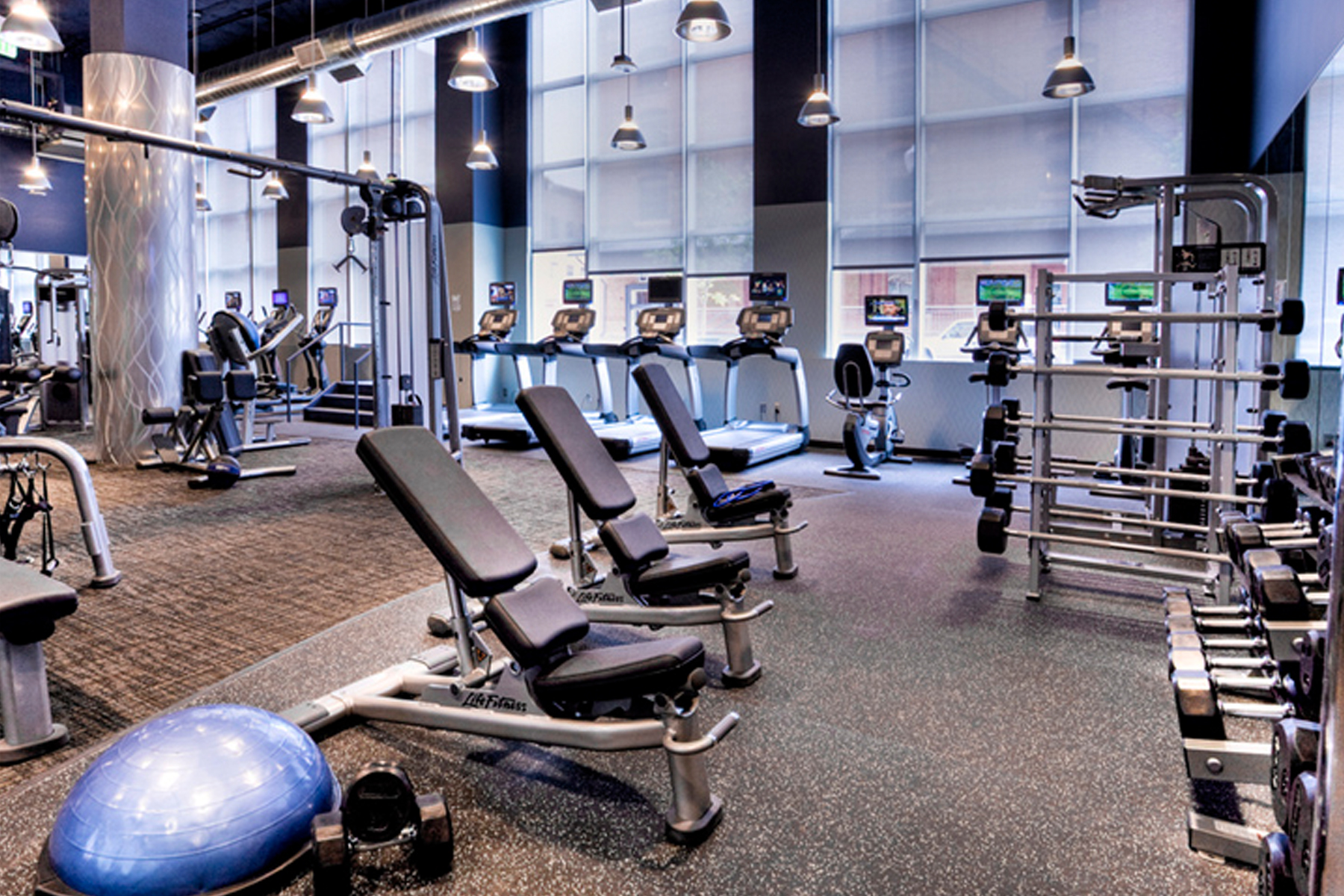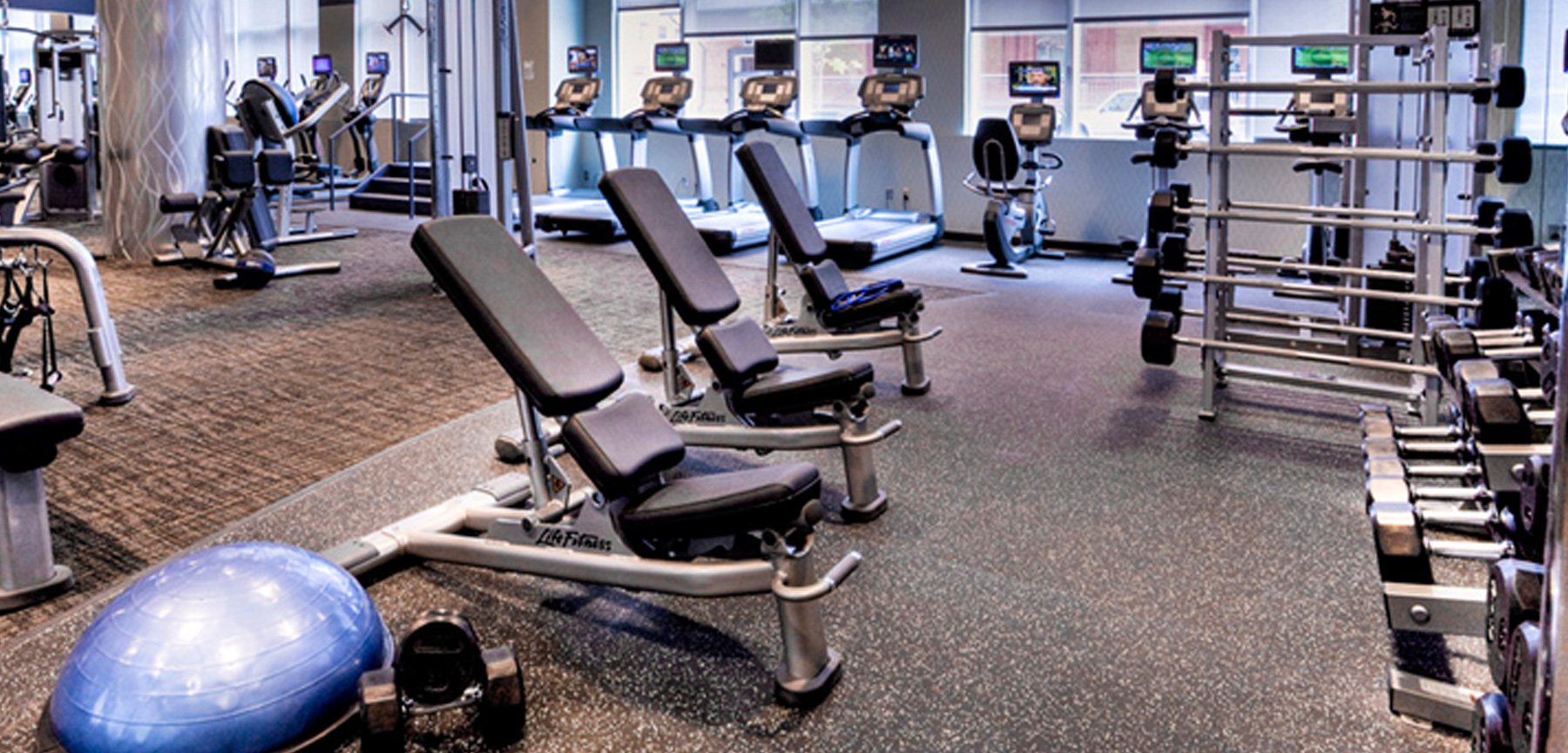Location Architect The 1401 Wynkoop Fitness Center converted roughly 3,680 square feet of core and shell space into exercise area and locker room facilities for the residents and corporate employees of 1401 Wynkoop and 1400 Wewatta. Due to the tight scheduled and budget of the project, group submittal review meetings were held with the client, architect, engineers, GC, and major subcontractors in order to resolve any material questions and provide value engineering options in one convenient meeting. The project tasks were coordinated so that long lead materials (such as custom lockers, heat pumps, and light fixtures) could simply be installed and inspected at the end of the project without delaying other trades’ activities. The project is located on the ground floor of a post-tensioned concrete structure with parking below, which added to the complexity of the fitness center’s design and layout. Each of the over 30 core drills for plumbing and electrical requirements had to be x-rayed and located to clear the concentrated grid of post-tensioned cables embedded within the floor slab. With the fitness center’s scheduled opening date advertised to all the occupants of the building, Jordy worked closely with the building and fire departments to ensure that all inspections were received and the project completed on time and within the budget.
Denver, Colorado
Acquilano


