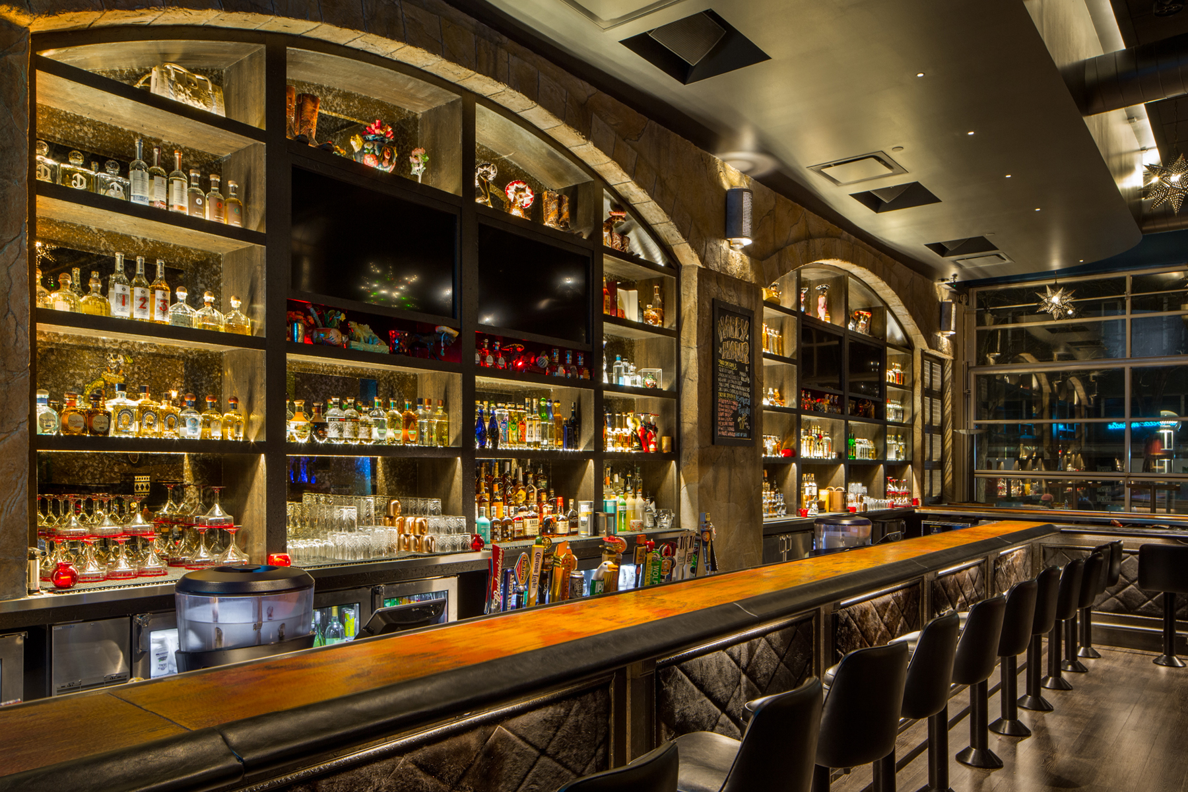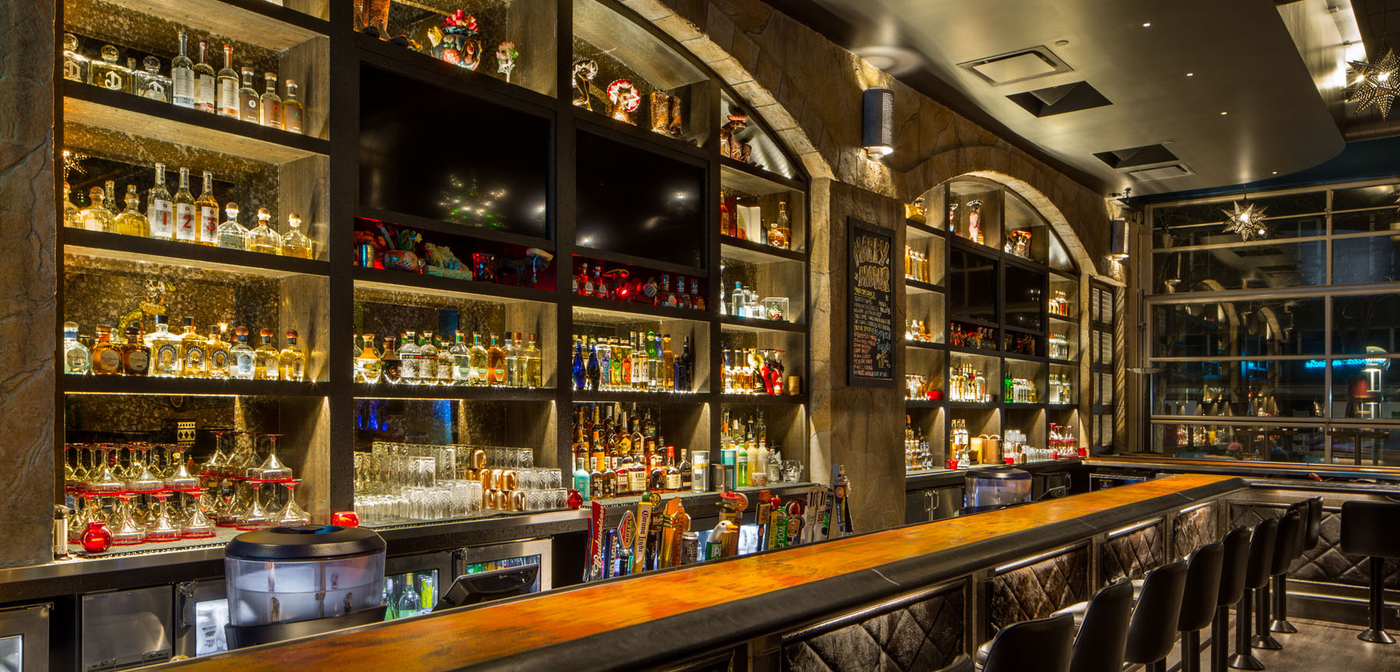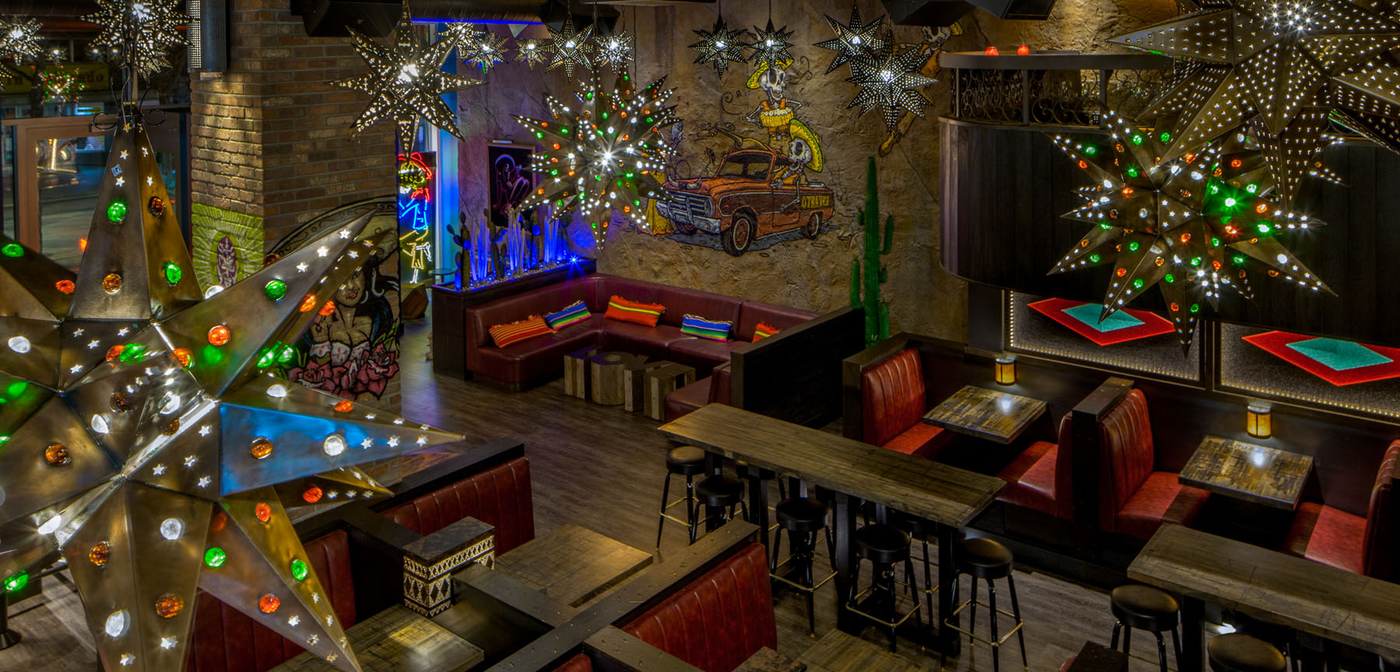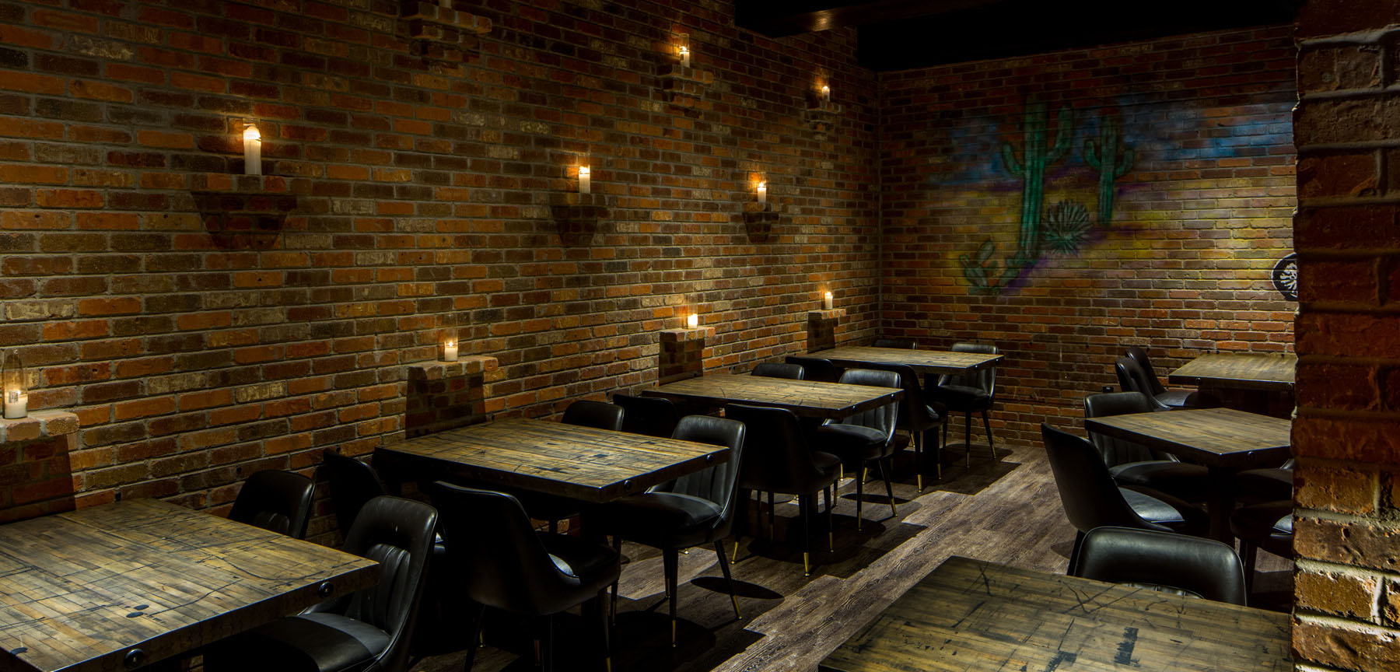Location Architect This project was converting a former camera store on the 16th street mall into a tri-level restaurant. The three levels consisted of a basement, main floor and new mezzanine. The kitchen and food preparation areas were constructed in the basement level of the building and made up 2,800 square feet of the total restaurant. The main level included the bar, dining room, private dining, new restrooms and a new patio with large overhead hanger door for access to the outside. One of the construction efforts included building a new 890 square foot mezzanine.
Denver, Colorado
M-A Architects





