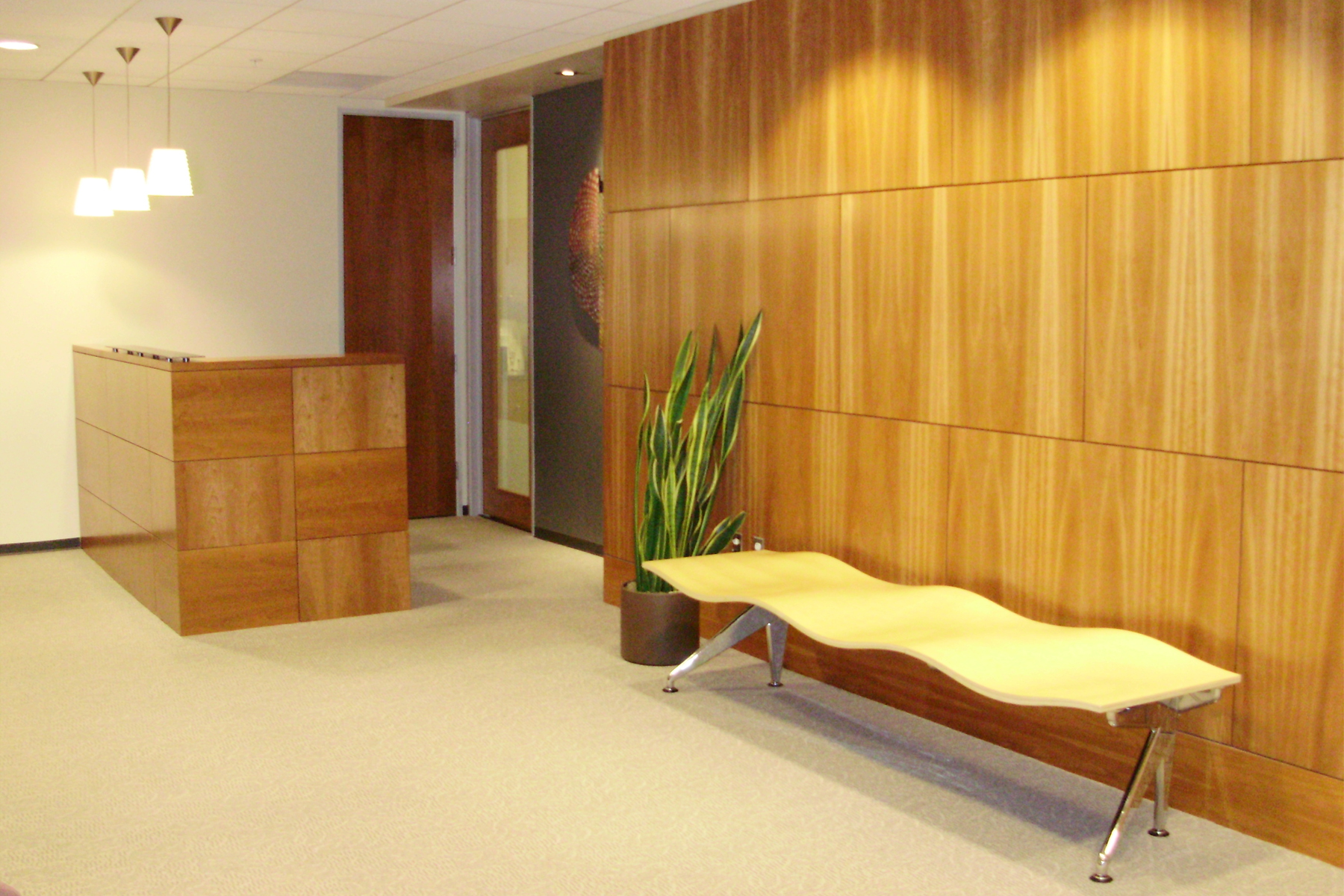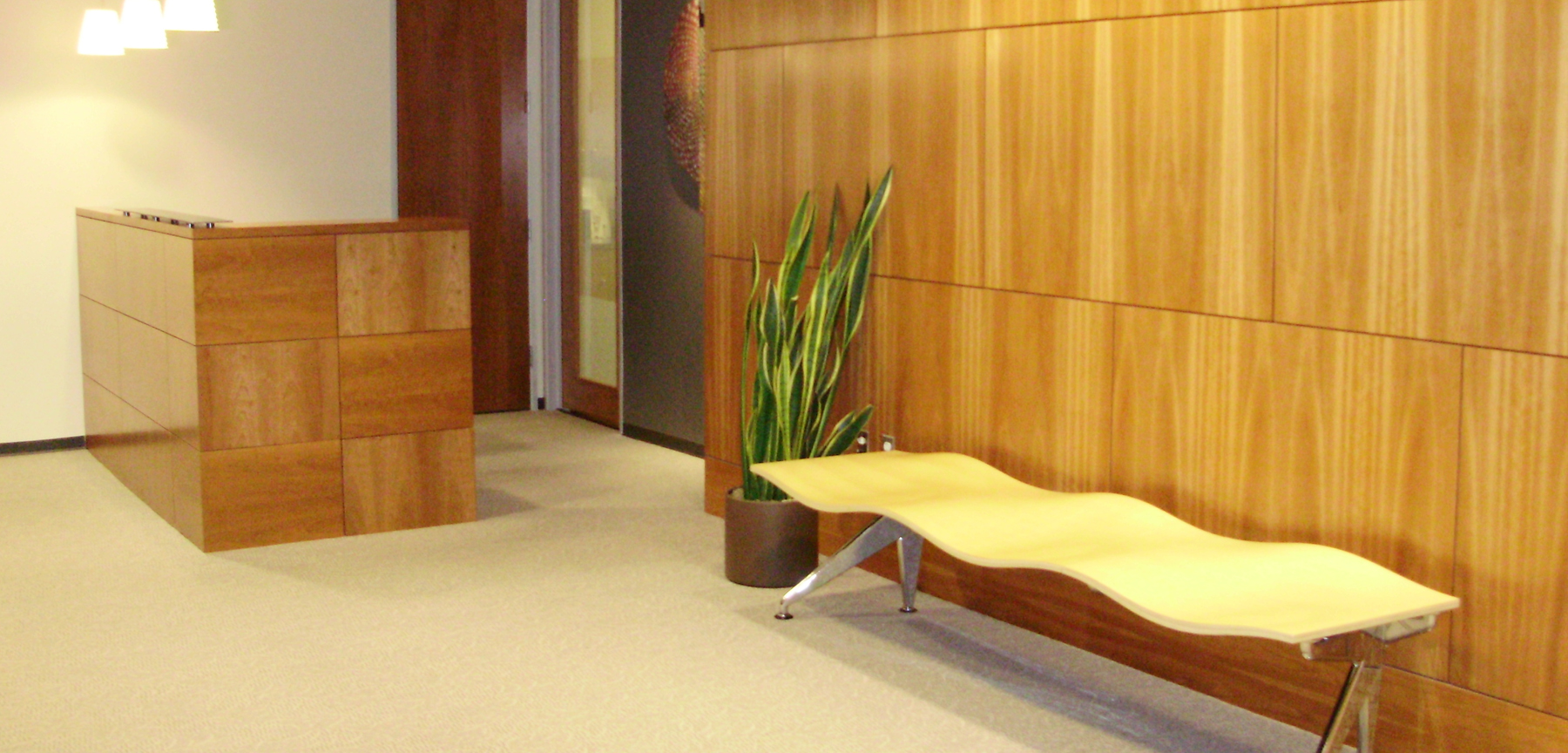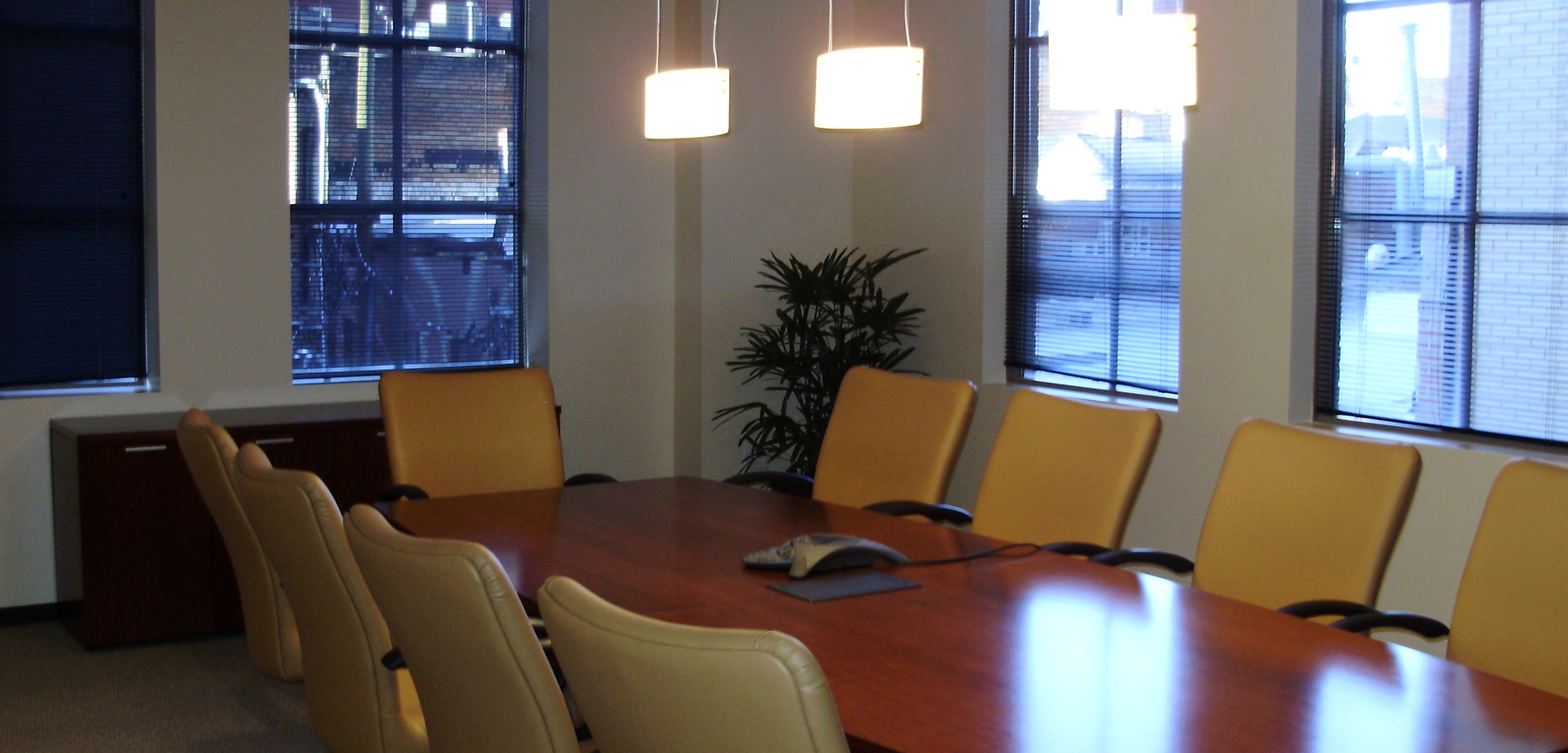Location Architect This project was a 7,000 square foot expansion space located within the 16 Market Square Building downtown Denver for the law firm Moye White. The space was designed and built out to match the firm’s existing suite – designer carpet, architectural glazing, custom casework, high end drywall details, special order wallcovering, and six accent paint colors. The building is home to many professional corporations whose operations are sensitive to demolition noise, deliveries, drywall dust, and any other day-in day-out construction effort. This required Jordy Construction to meticulously schedule all deliveries to take place after hours. In addition, all trade efforts that could cause excessive dust, noise, or any disruption was scheduled to take place after normal working hours, including weekends. While constructing the project, there were many finish details that fell within the critical path of schedule. The architectural glazing, carpet, and custom casework each demanded individual production schedules – often referred to as a mirco-schedule. These micro-schedules allowed Jordy to track each particular detail at the subcontractor and manufacturing level. Each week Jordy updated the master schedule for the weekly construction meeting. During the weekly construction meetings the review of the schedule and accurate reporting of the critical path efforts allowed all parties to plan their move down to the hour. Jordy Construction also utilizes the weekly meetings to review all product and equipment submittals, architectural questions and clarifications, and budget updates. Moye White finished on time and on budget. All punch list items were completed prior to the owner move. This project is a perfect example of the Architect, an Owner Representative and the General Contractor working together with common goal of meeting the design and construction needs of a client.
Denver, Colorado
EUA formerly Burkettdesign




