LE COLONIAL
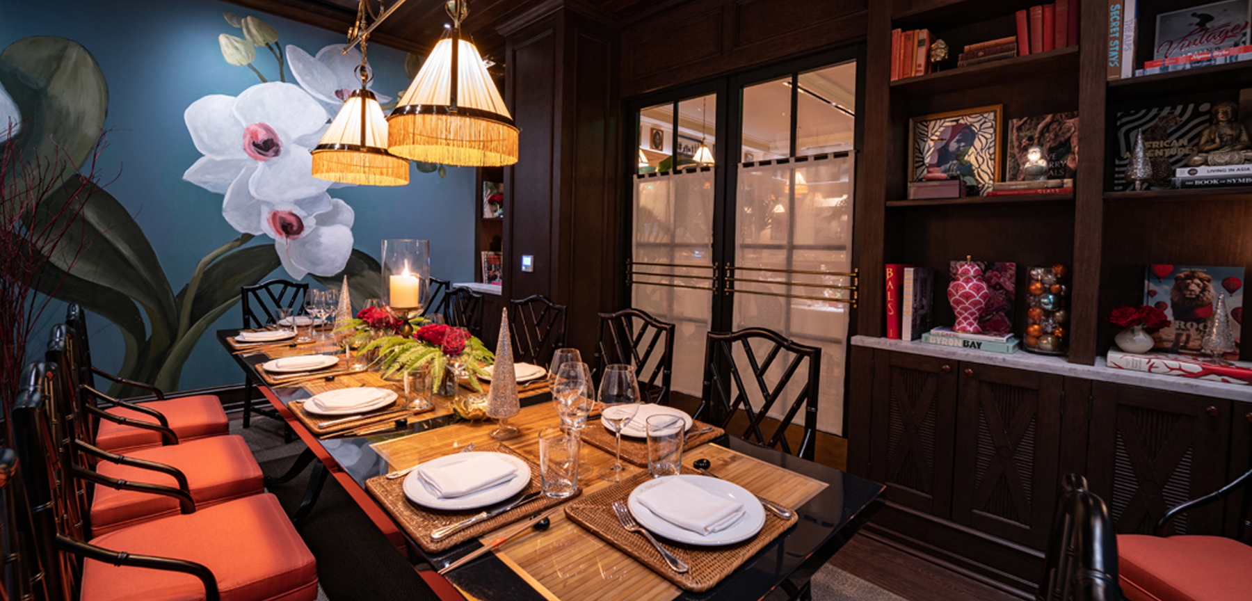
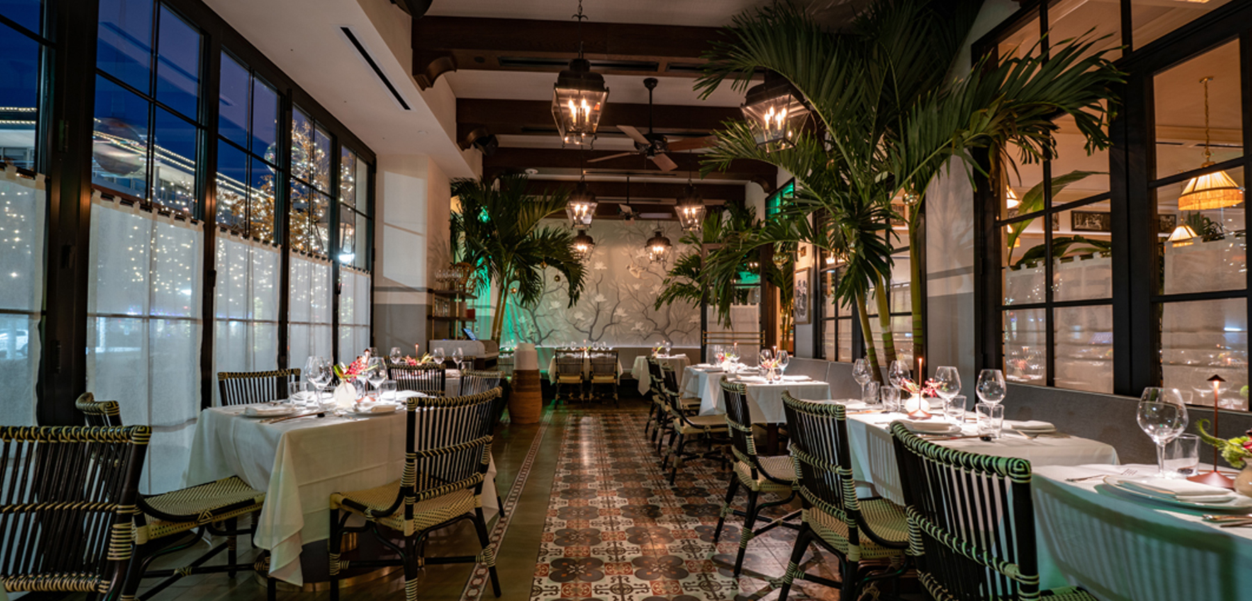
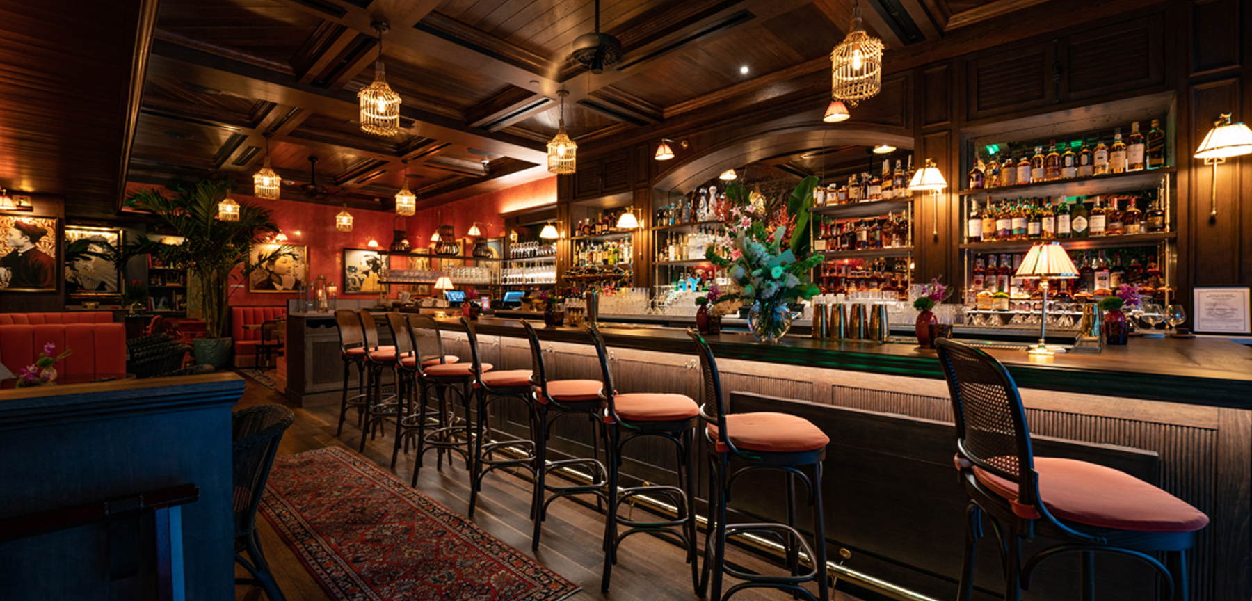
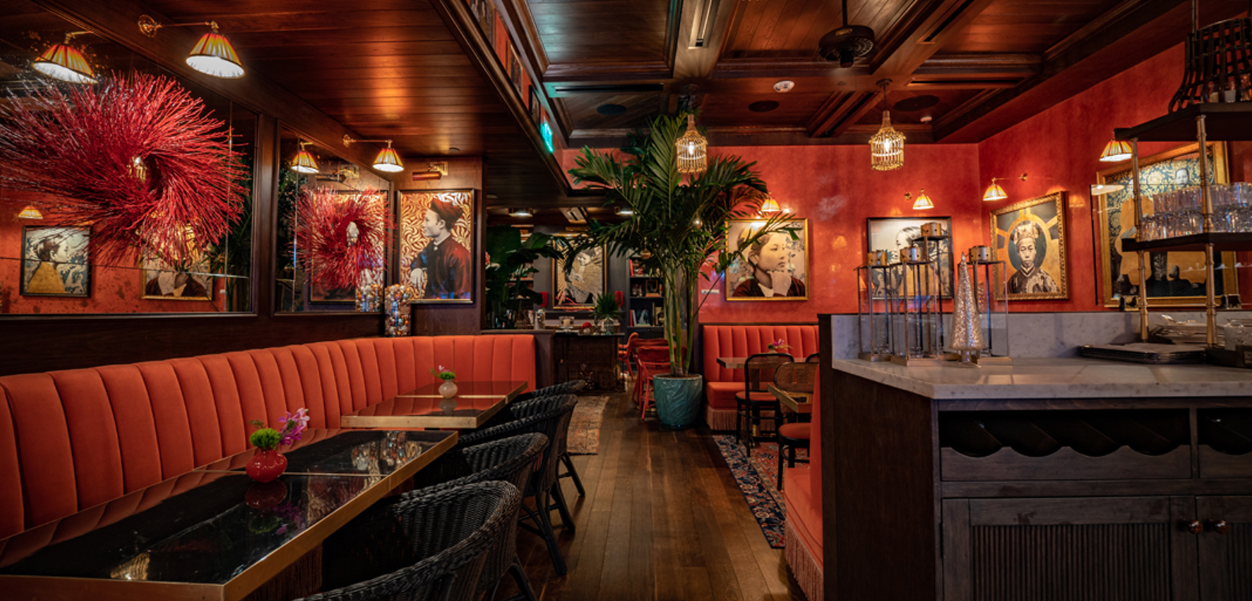
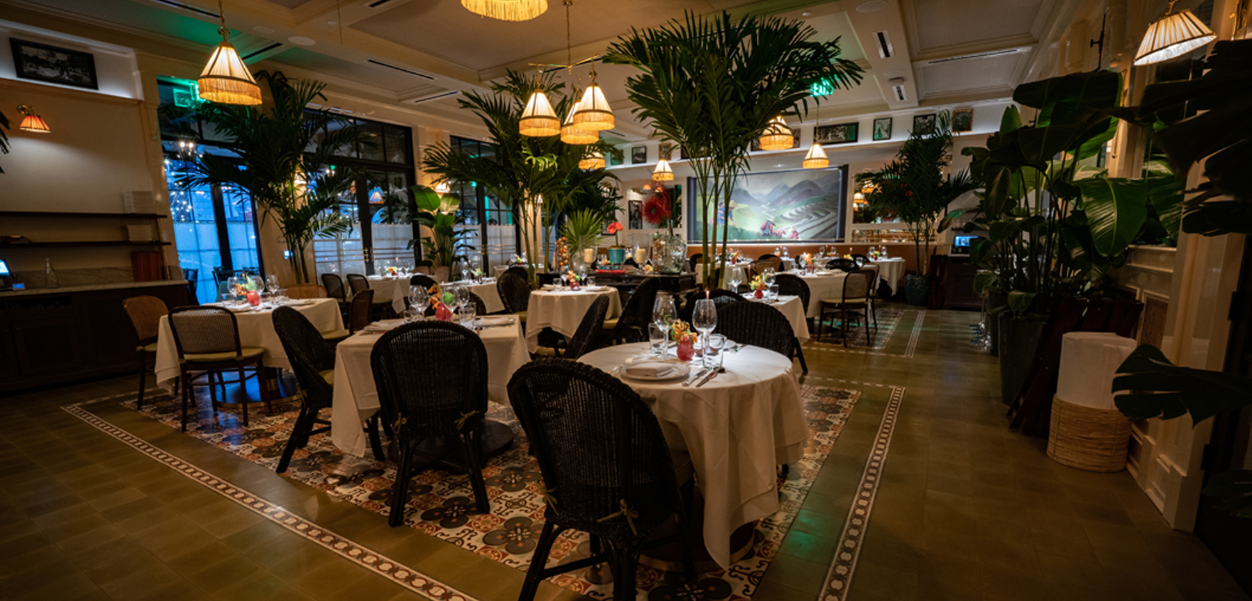
Location
Denver,Co
Architect
Knauer
The Le Colonial project involved a 6,000-square-foot buildout of a core-and-shell space into an upscale Vietnamese restaurant in Denver’s Cherry Creek neighborhood. This intricate buildout included an outdoor patio, a dining room, a vibrant cocktail lounge, and an intimate private dining area. The space was designed to evoke the romantic spirit of 1920s Saigon, featuring sophisticated design elements such as custom finishes, hand-painted murals, and lush greenery that blend vintage charm with modern elegance.
Collaborating with architect, engineers, and building owner, the project required exceptional attention to detail to deliver the intricate features that define Le Colonial’s distinctive ambiance. Elements like the hand-applied gold leaf ceiling, intricate wrought iron marquees, and Moroccan cement tile floors demonstrate the level of craftsmanship involved. By working closely with the client and subcontractors, the project team ensured that the design vision was brought to life seamlessly, delivering a space that not only meets but exceeds the expectations of Le Colonial and their future patrons.
