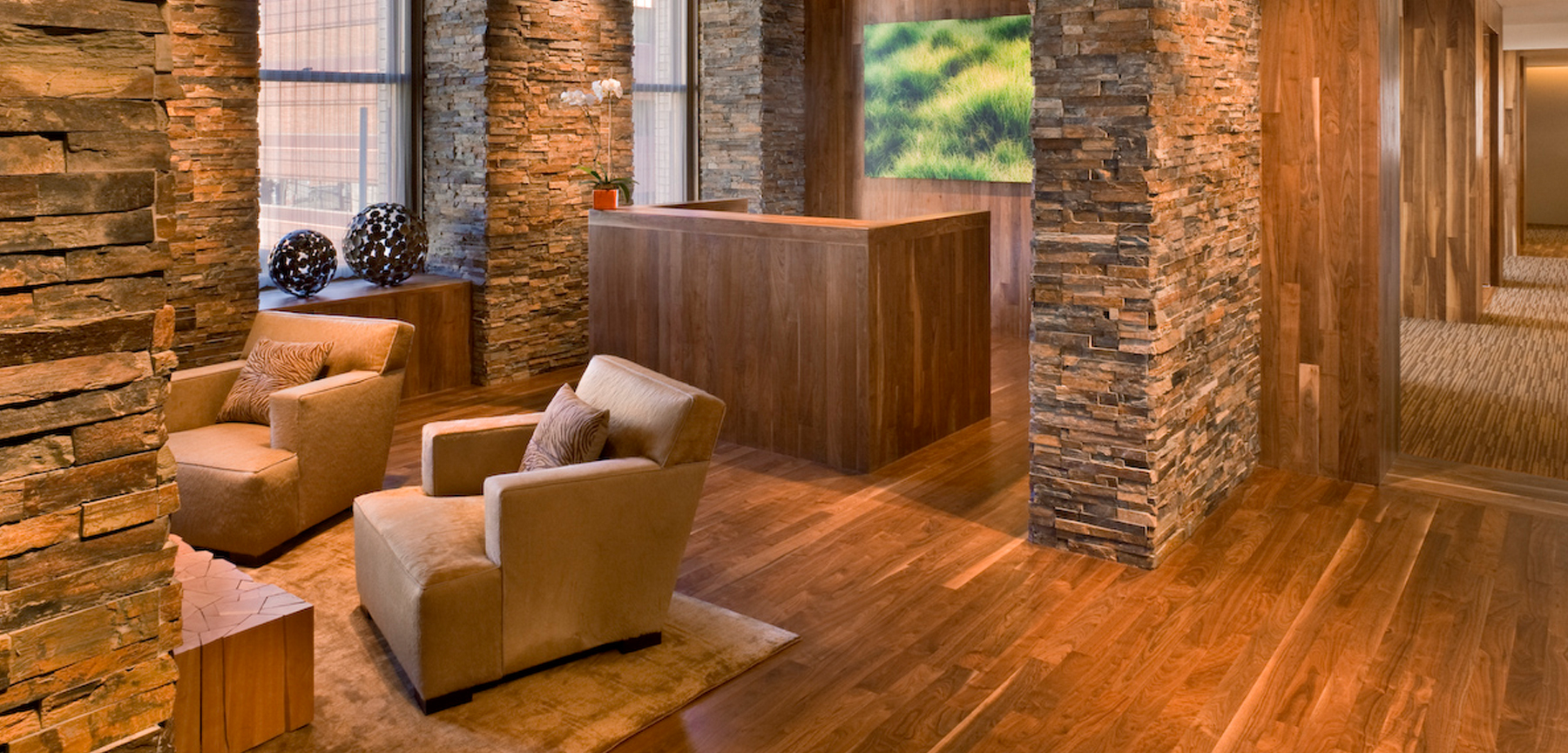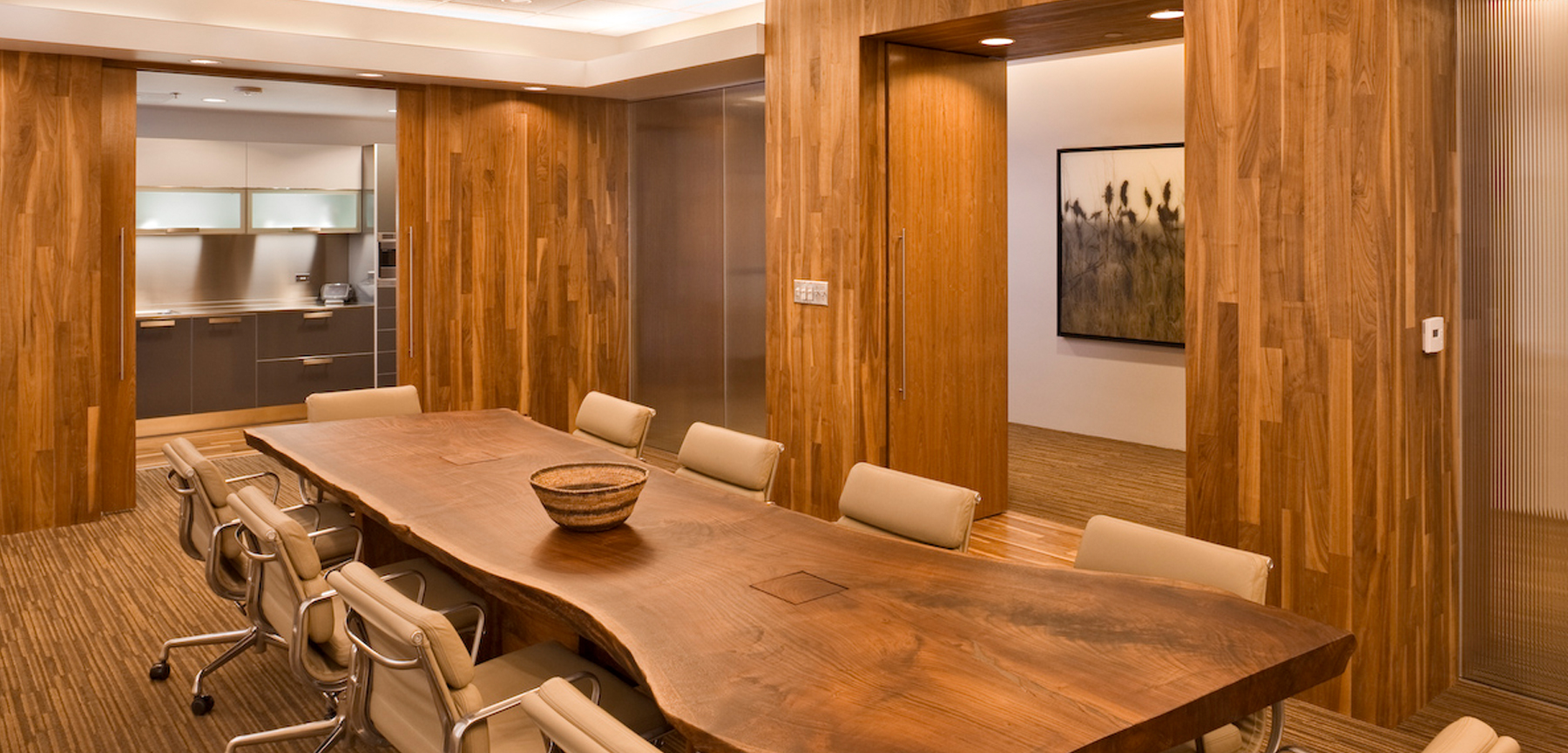JAMES HYATT STUDIO


Location
Denver,Co
Architect
Studio B2SJ
This project was a major renovation for new high-end Landscape Architecture/Design firm. Full floor renovation, which was approximately 18,000 square feet, with attention to historic building details including windows, bathrooms, stairwells and elevator lobby.
National Register 2/17/1978, 5DV.47.65 The 1906 Sugar Building is located in the heart of Denver’s early warehouse district. Designed by the architectural firm of Gove and Walsh as a four-story warehouse, a two-story addition was added in 1912, also by Gove and Walsh. The building forms a basic cube, with exterior walls of tan colored brick ornamented with terra cotta. The building originally housed the Great Western Sugar Company, a leader in the sugar beet industry, and a major influence on the economy of Colorado
