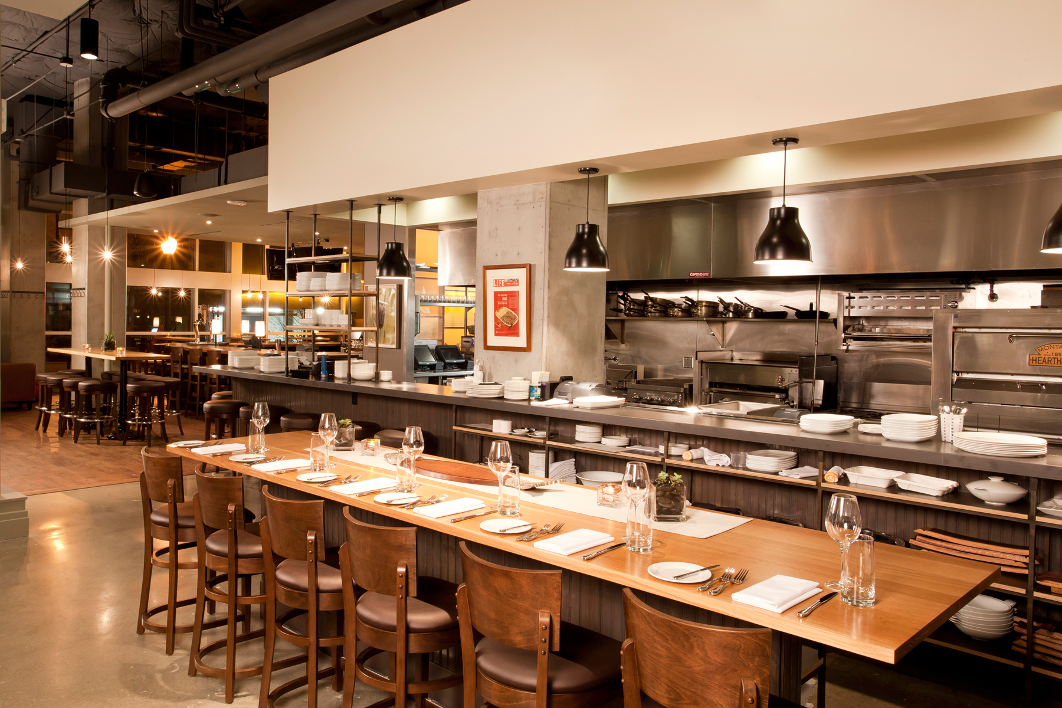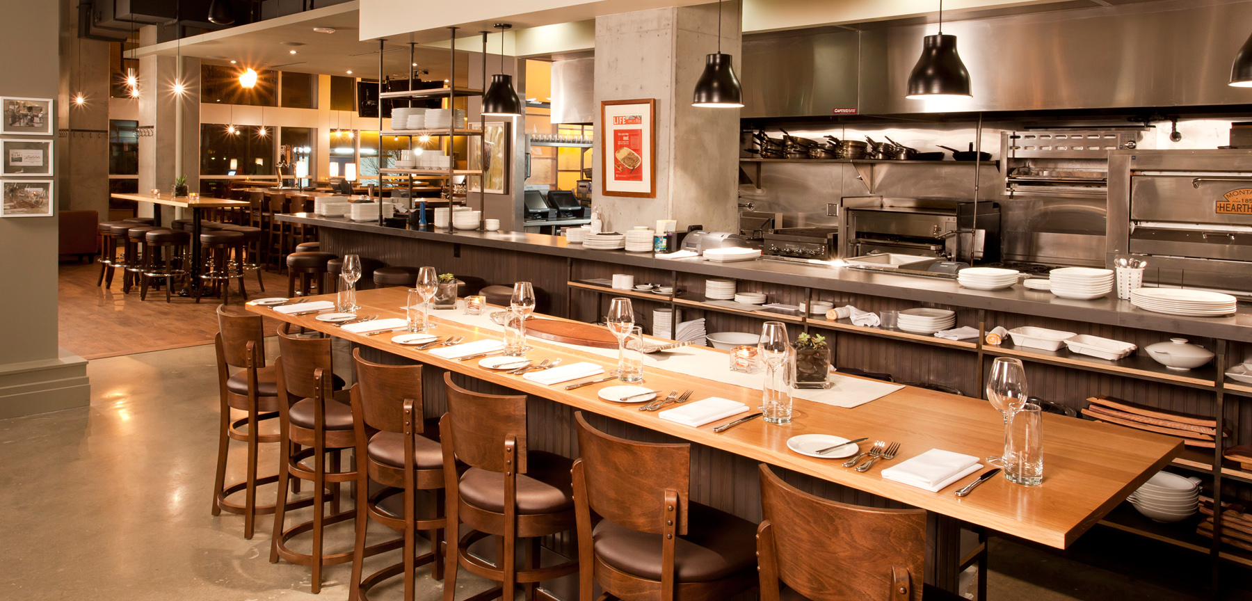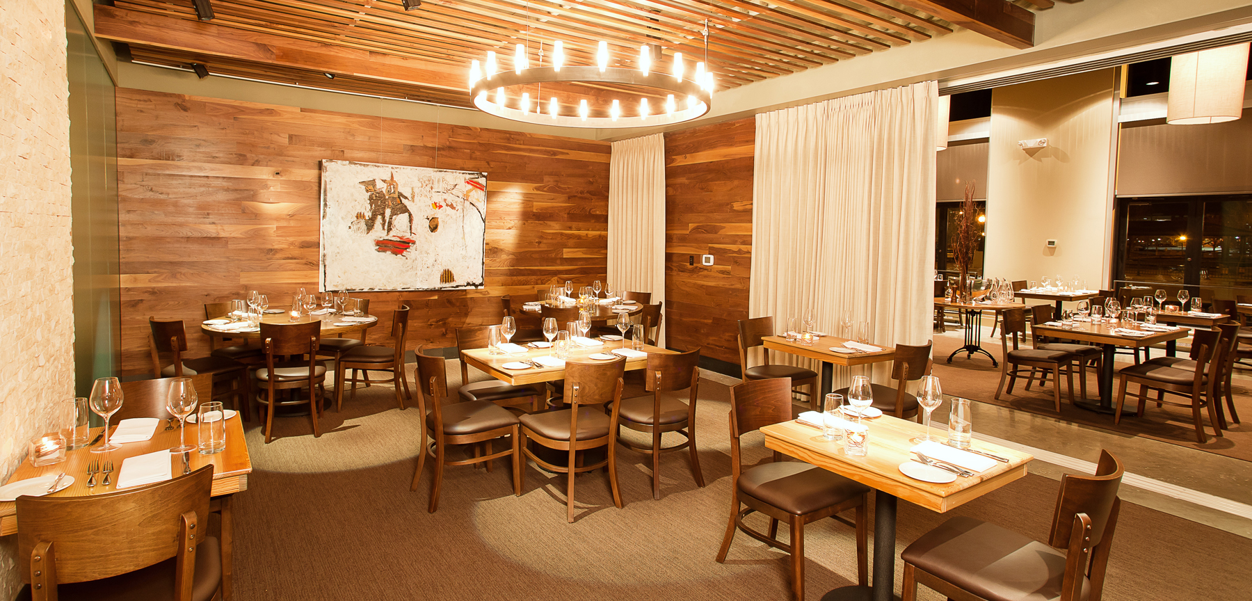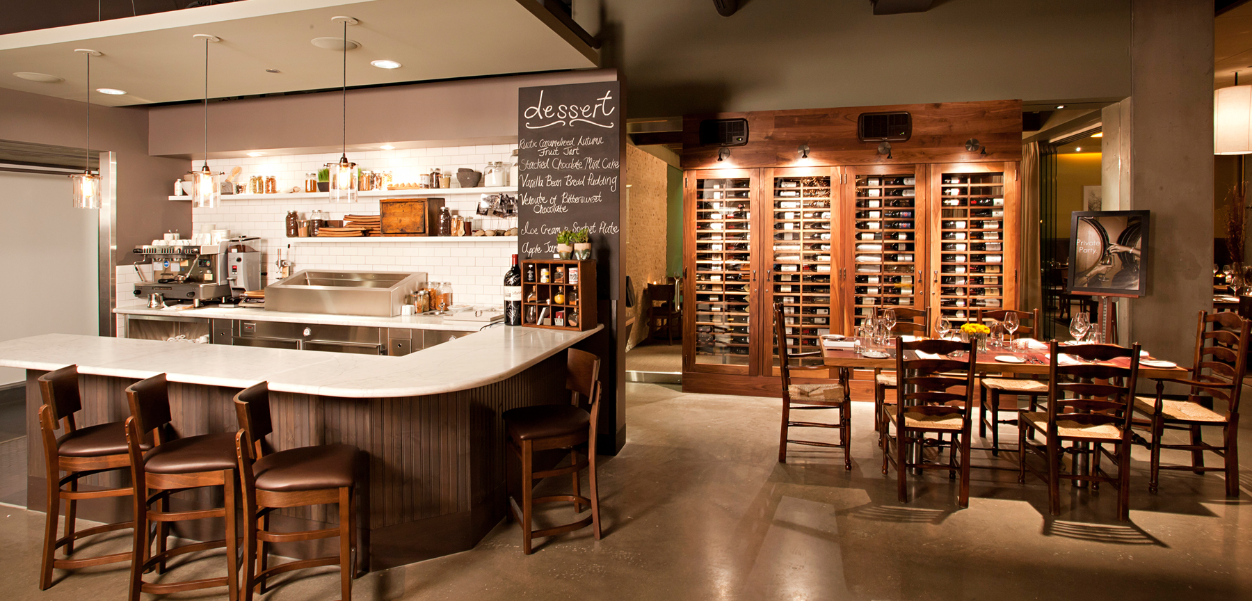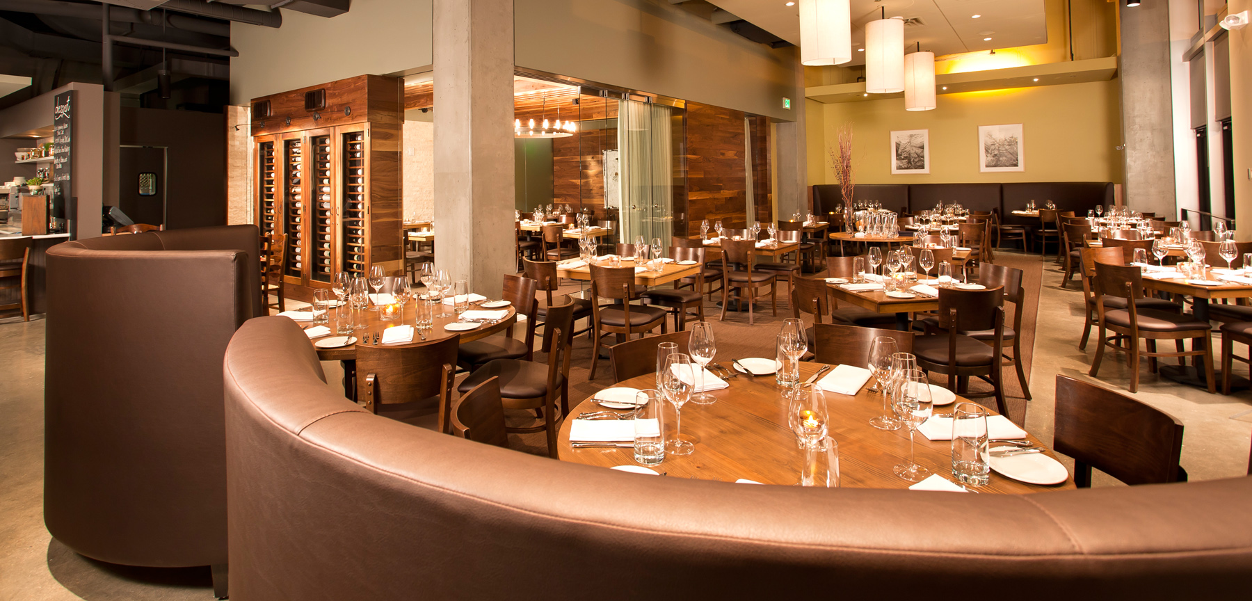Location Architect As their websites states, “Coohills is a premiere downtown Denver French restaurant that focuses on fresh ingredients from local Colorado farmers.” This motto is clearly reflected in the design and construction of the establishment, as well. Jordy Construction was awarded the build-out of this 6,100 square foot restaurant that is located on the opposite bank of the Cherry Creek from the Pepsi Center after initial budgets and interviews with the chef and his wife, the architect, and the building owner. Right from the start, the team that was assembled went to work to ensure that a breathtaking design could be accomplished at the client’s budget via multiple rounds of pricing and value engineering efforts. The restaurant features a dramatic open kitchen and flows elegantly from the two-story windows of the bar that overlook Wewatta Street to the equally spacious main dining room. The private dining room boasts rich walnut and stone finishes, sliding glass doors, and a walnut wine rack that covers one entire end of the room. The existing full-height windows that run the entire length of the bar and main dining room was modified to allow them to be opened to enjoy the cool Colorado summer breezes. A patio with a raised deck offers a perfect setting on warm or cool nights thanks to the concrete topped fire table. Custom light fixtures adorn each room of the restaurant, with the show piece being the grand chandelier that hangs prominently over the large community table just inside the entry, which was created from three separate wine vines that were excavated from a California vineyard and adorned with hundreds of pin lights. Millwork pieces of metal and various species of wood accent every nook and cranny of the restaurant to bring about the perfect blend of French culture and natural Colorado beauty.
Denver, Colorado
Semple Brown Design
