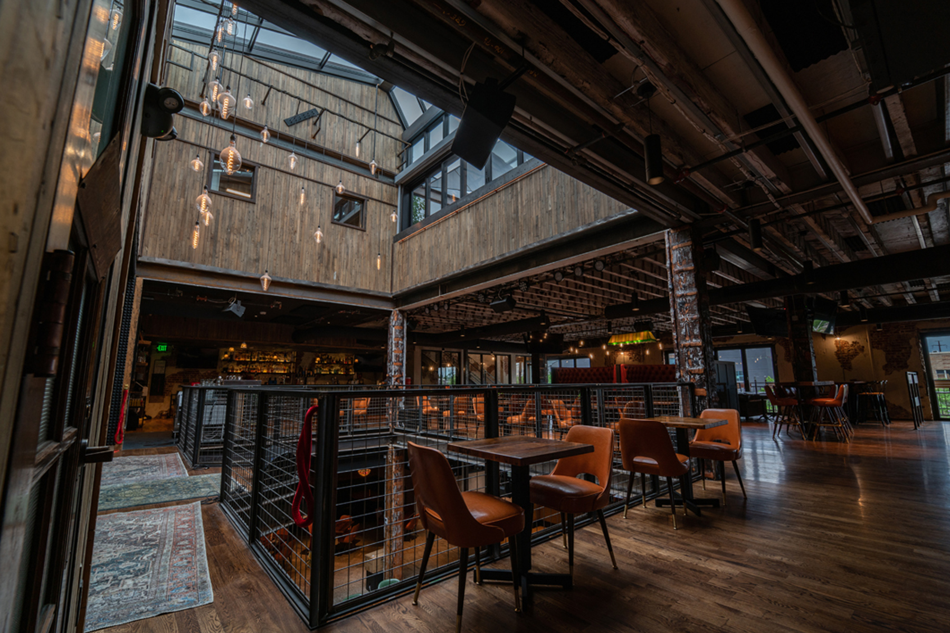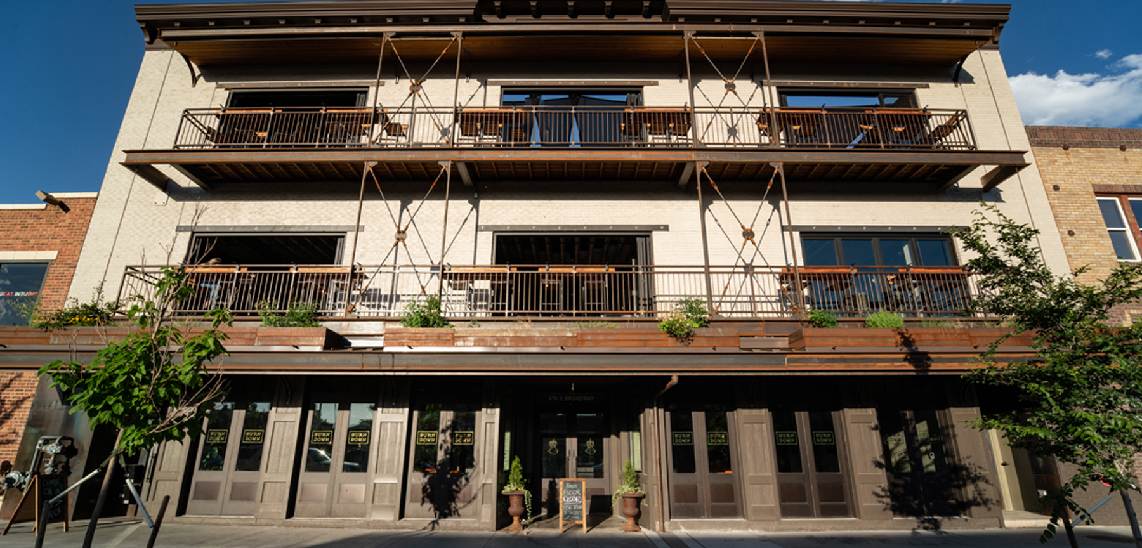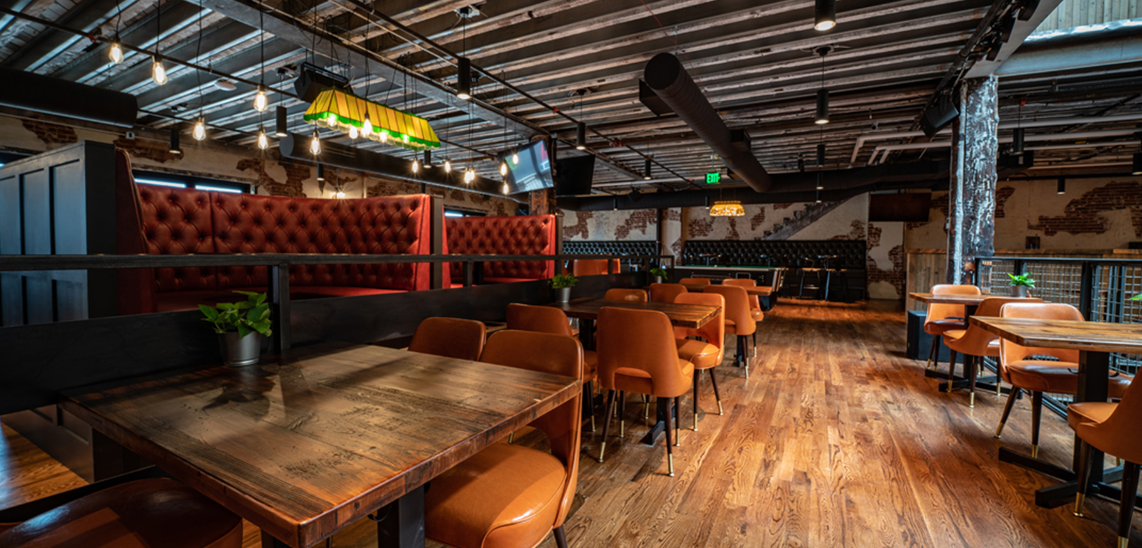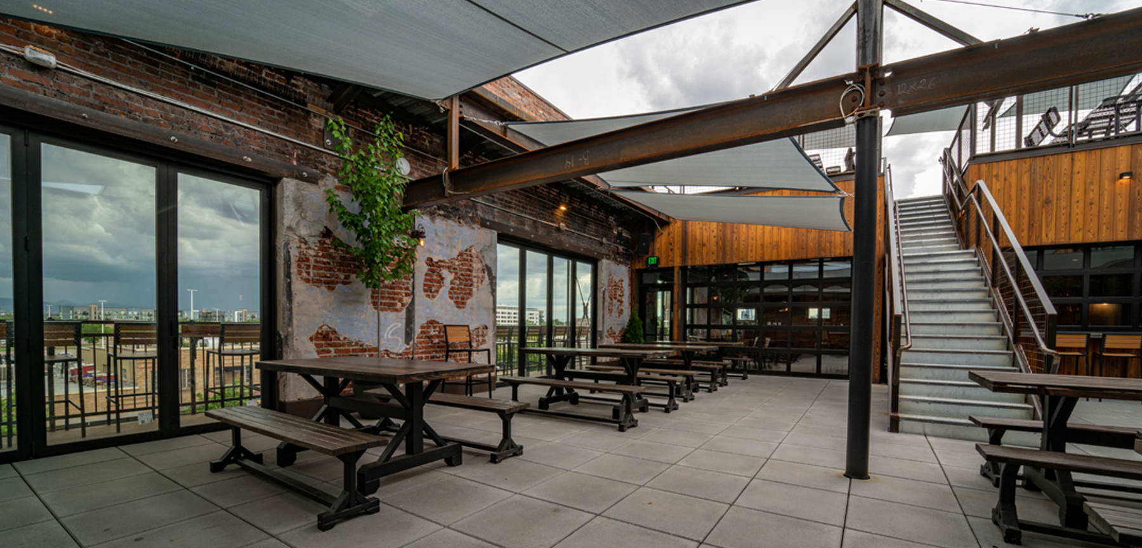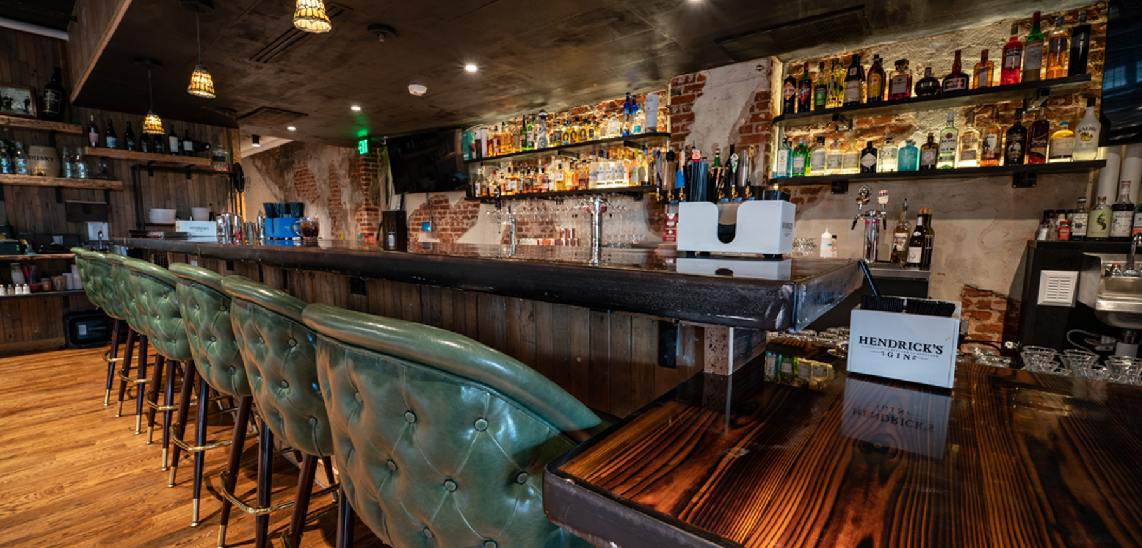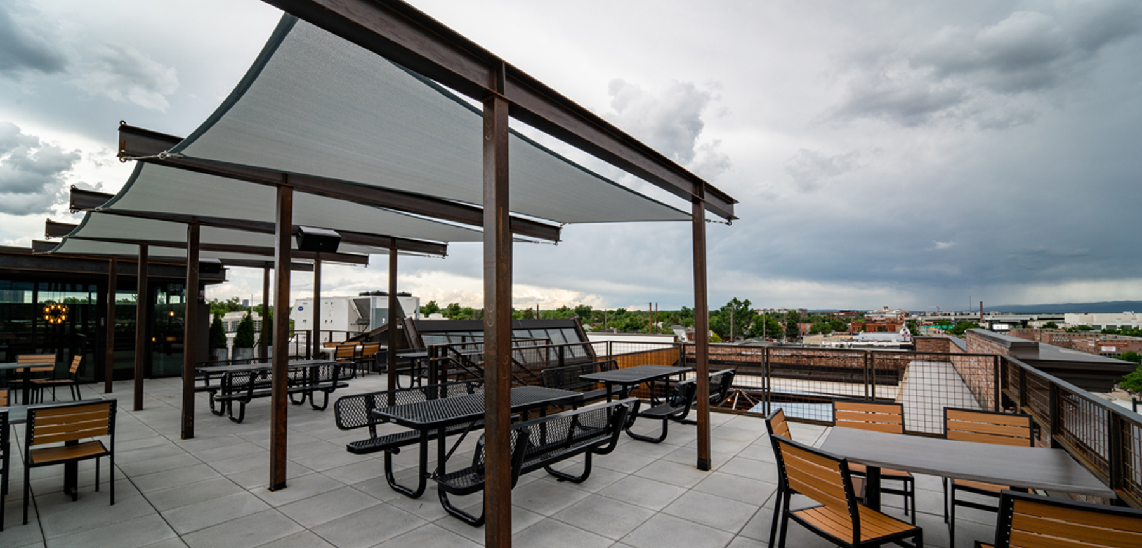Location Architect BurnDown transformed a 1940s, 23,000-square-foot brick building into a dynamic restaurant, bar, and office space through a collaborative effort between the client, One Line Studio, and Jordy Construction. The project involved a complete interior demolition, extensive structural upgrades, and the addition of modern systems, including a VRF HVAC, upgraded utilities, and a new passenger elevator. Key features include a 1,500-square-foot commercial kitchen, four unique bars, a live music stage visible across multiple levels, and a rooftop deck with sweeping city and mountain views. Indoor/outdoor connectivity was achieved through expanded windows, La Cantina sliders, balconies, and an open courtyard. The completed project stands out as a one-of-a-kind destination in Denver, offering a truly unique experience for all who visit.
Denver, Colorado
One Line Studio
